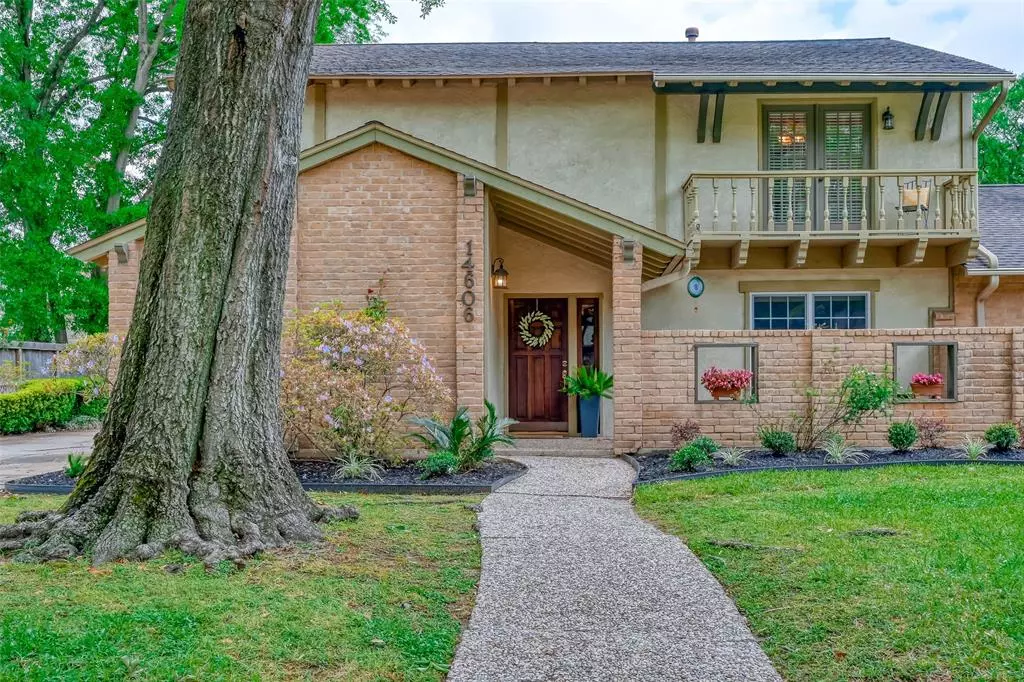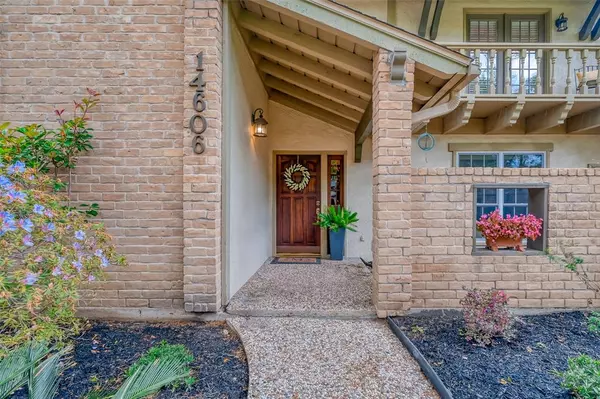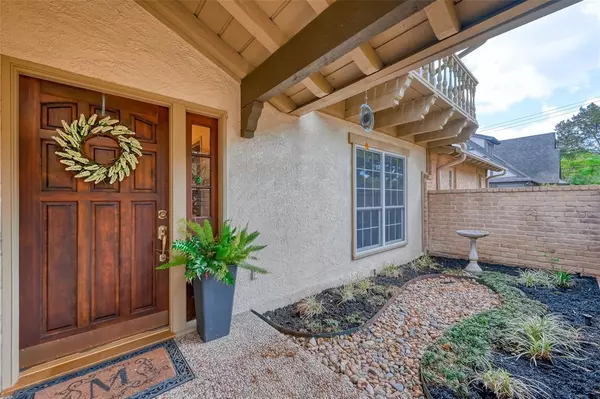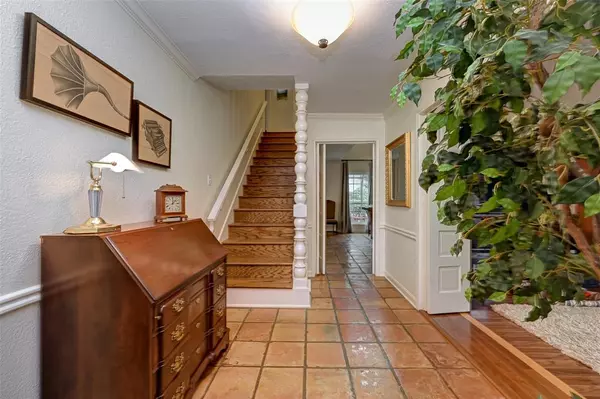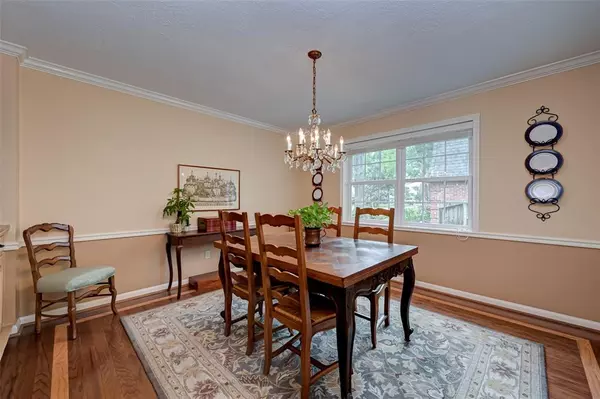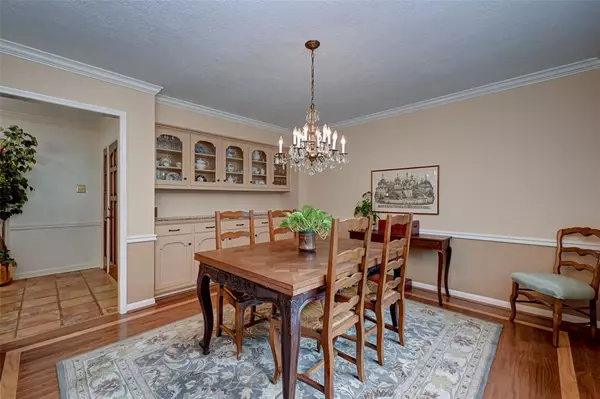$749,000
For more information regarding the value of a property, please contact us for a free consultation.
4 Beds
2.1 Baths
2,921 SqFt
SOLD DATE : 06/02/2023
Key Details
Property Type Single Family Home
Listing Status Sold
Purchase Type For Sale
Square Footage 2,921 sqft
Price per Sqft $246
Subdivision Westchester Sec 02
MLS Listing ID 80564118
Sold Date 06/02/23
Style Traditional
Bedrooms 4
Full Baths 2
Half Baths 1
HOA Fees $75/ann
HOA Y/N 1
Year Built 1968
Annual Tax Amount $11,220
Tax Year 2022
Lot Size 9,520 Sqft
Acres 0.2185
Property Description
Wonderful opportunity to get into the fabulous Memorial neighborhood, Westchester! This beautiful home offers a highly desirable floor plan w/primary suite down. Primary bathroom is large & updated! Front rooms are perfect for an office, formal living/dining, or playroom! Kitchen is waiting for a personal touch and is open to a great breakfast room! Off the kitchen is a large family room with vaulted ceilings, built-ins, plenty of natural light, & a working fireplace. Hardwoods throughout this beautiful home, & updated fiber glass windows. Upstairs you'll find three bedrooms w/lots of storage, including a cedar closet. Other updates to this well loved home include backyard french drains to new sewer line, zoned HVAC, whole house generator, whole house dehumidifier, HEPA filtration system, front & backyard Rain Bird sprinkler system, primary bedroom & bath updated in 2006, foundation work completed by Olshan Foundation Solutions. Buyer to confirm measurements. Did not flood! *per seller
Location
State TX
County Harris
Area Memorial West
Rooms
Bedroom Description En-Suite Bath,Primary Bed - 1st Floor,Walk-In Closet
Other Rooms Breakfast Room, Family Room, Formal Dining, Formal Living, Home Office/Study, Living Area - 1st Floor
Master Bathroom Half Bath, Primary Bath: Tub/Shower Combo, Secondary Bath(s): Double Sinks
Kitchen Breakfast Bar, Kitchen open to Family Room, Pantry
Interior
Interior Features Balcony, Crown Molding, Formal Entry/Foyer, High Ceiling, Refrigerator Included, Wet Bar
Heating Central Gas
Cooling Central Electric
Flooring Tile, Wood
Fireplaces Number 1
Fireplaces Type Gaslog Fireplace
Exterior
Exterior Feature Back Green Space, Back Yard, Back Yard Fenced, Balcony, Patio/Deck, Sprinkler System, Subdivision Tennis Court
Parking Features Detached Garage
Garage Spaces 2.0
Roof Type Composition
Private Pool No
Building
Lot Description Subdivision Lot
Story 2
Foundation Slab
Lot Size Range 0 Up To 1/4 Acre
Sewer Public Sewer
Water Public Water
Structure Type Brick,Stucco,Wood
New Construction No
Schools
Elementary Schools Nottingham Elementary School
Middle Schools Spring Forest Middle School
High Schools Stratford High School (Spring Branch)
School District 49 - Spring Branch
Others
HOA Fee Include Grounds,Other
Senior Community No
Restrictions Deed Restrictions
Tax ID 100-266-000-0007
Energy Description Ceiling Fans,Generator,High-Efficiency HVAC,Insulated/Low-E windows
Acceptable Financing Cash Sale, Conventional, VA
Tax Rate 2.3379
Disclosures Sellers Disclosure
Listing Terms Cash Sale, Conventional, VA
Financing Cash Sale,Conventional,VA
Special Listing Condition Sellers Disclosure
Read Less Info
Want to know what your home might be worth? Contact us for a FREE valuation!

Our team is ready to help you sell your home for the highest possible price ASAP

Bought with Better Homes and Gardens Real Estate Gary Greene - Memorial
Find out why customers are choosing LPT Realty to meet their real estate needs


