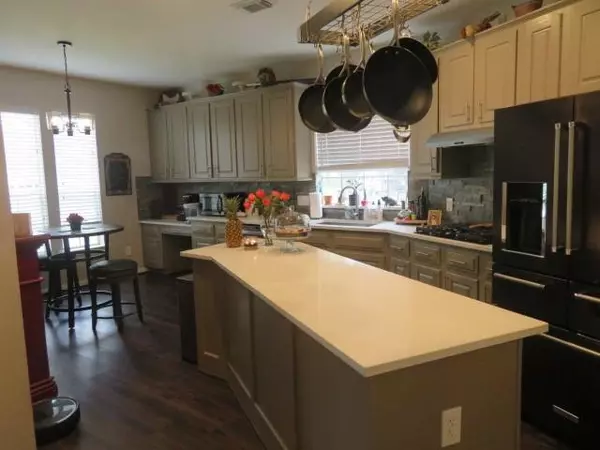$411,500
For more information regarding the value of a property, please contact us for a free consultation.
5 Beds
4 Baths
3,053 SqFt
SOLD DATE : 05/26/2023
Key Details
Property Type Single Family Home
Listing Status Sold
Purchase Type For Sale
Square Footage 3,053 sqft
Price per Sqft $131
Subdivision Lake Cove
MLS Listing ID 10107771
Sold Date 05/26/23
Style Traditional
Bedrooms 5
Full Baths 4
HOA Fees $43/ann
HOA Y/N 1
Year Built 1991
Annual Tax Amount $7,061
Tax Year 2022
Lot Size 8,251 Sqft
Property Description
If you are a fur baby parent, this home is for you. Family pets have access to the large utility room via climate controlled 2 car garage as well as 2nd doggie door to the back yard. Carefree pet ownership. New updates w/comfortable rooms, lots of storage areas & closets. Updates in 2021 are floors, paint, lighting & plumbing fixtures, carpet, appliances, tankless hot water heater, garage hanging storage racks, new windows thru-out, floored attic space for all those decorations. A 2nd bedroom down w/full bath is a great bonus or the home office. 3 bdrms up have their own game room area & 2 full baths. And the backyard gate opens onto a large City Park w/splash pad, basketball court, picnic area, hiking trails, volleyball court, playground, physical fitness course, & lots of dog run/park space. Kids can walk/bike to the HOA swim pools, boat launch, playground, tennis & volleyball courts. Convenient to all CCISD campuses. Bus transportation. Enjoy viewing all this home has to offer.
Location
State TX
County Harris
Area Clear Lake Area
Rooms
Bedroom Description 1 Bedroom Down - Not Primary BR,En-Suite Bath,Primary Bed - 1st Floor,Walk-In Closet
Other Rooms Family Room, Formal Dining, Gameroom Up, Utility Room in House
Master Bathroom Hollywood Bath, Primary Bath: Double Sinks, Primary Bath: Jetted Tub, Primary Bath: Separate Shower, Vanity Area
Den/Bedroom Plus 5
Kitchen Island w/o Cooktop, Pantry
Interior
Interior Features Drapes/Curtains/Window Cover, Fire/Smoke Alarm, Formal Entry/Foyer, High Ceiling
Heating Central Gas, Zoned
Cooling Central Electric, Zoned
Flooring Carpet, Laminate, Tile
Fireplaces Number 1
Fireplaces Type Gaslog Fireplace
Exterior
Exterior Feature Back Yard Fenced, Patio/Deck, Side Yard, Sprinkler System, Subdivision Tennis Court
Parking Features Attached Garage
Garage Spaces 2.0
Garage Description Auto Garage Door Opener
Roof Type Composition
Street Surface Concrete,Curbs,Gutters
Private Pool No
Building
Lot Description Greenbelt, Subdivision Lot
Faces East
Story 2
Foundation Slab
Lot Size Range 0 Up To 1/4 Acre
Sewer Public Sewer
Water Public Water
Structure Type Brick
New Construction No
Schools
Elementary Schools Bay Elementary School
Middle Schools Seabrook Intermediate School
High Schools Clear Falls High School
School District 9 - Clear Creek
Others
HOA Fee Include Recreational Facilities
Senior Community No
Restrictions Deed Restrictions
Tax ID 117-310-001-0020
Ownership Full Ownership
Energy Description Attic Vents,Ceiling Fans,Digital Program Thermostat,Energy Star Appliances,Insulation - Batt,North/South Exposure,Tankless/On-Demand H2O Heater
Acceptable Financing Cash Sale, Conventional, FHA, VA
Tax Rate 2.29
Disclosures Home Protection Plan
Listing Terms Cash Sale, Conventional, FHA, VA
Financing Cash Sale,Conventional,FHA,VA
Special Listing Condition Home Protection Plan
Read Less Info
Want to know what your home might be worth? Contact us for a FREE valuation!

Our team is ready to help you sell your home for the highest possible price ASAP

Bought with Coldwell Banker Realty - Sugar Land
Find out why customers are choosing LPT Realty to meet their real estate needs







