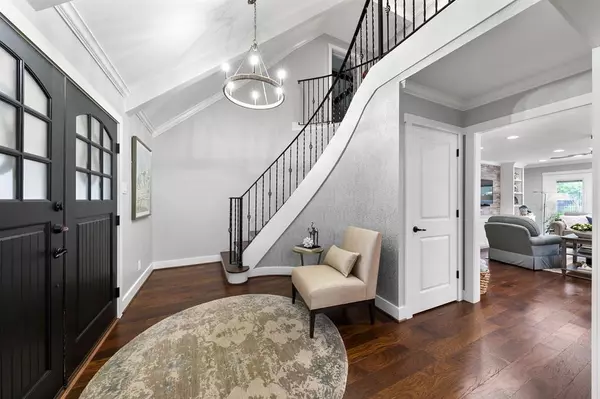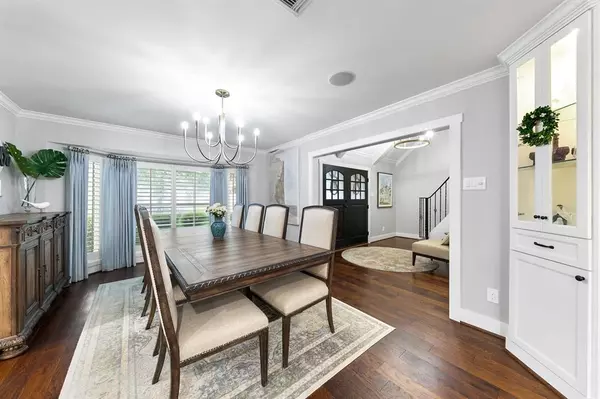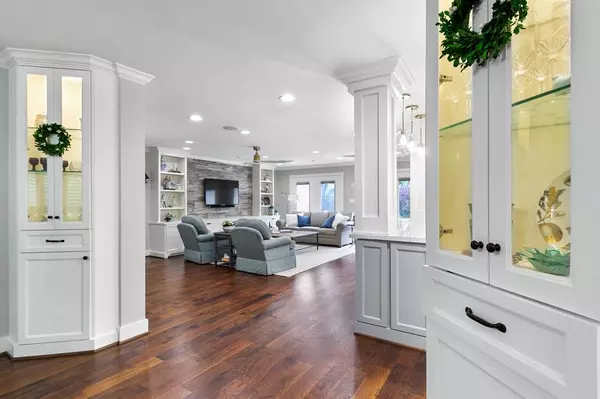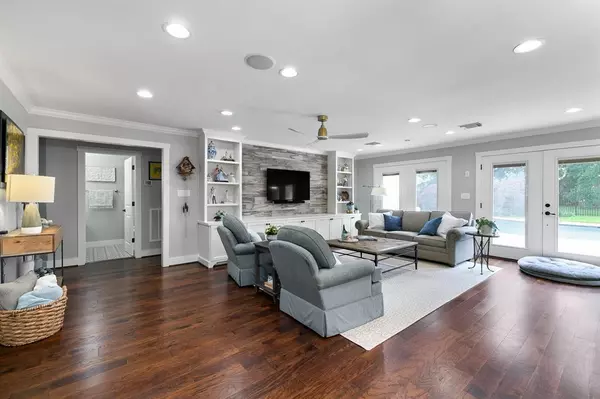$1,125,000
For more information regarding the value of a property, please contact us for a free consultation.
5 Beds
2.1 Baths
3,156 SqFt
SOLD DATE : 05/24/2023
Key Details
Property Type Single Family Home
Listing Status Sold
Purchase Type For Sale
Square Footage 3,156 sqft
Price per Sqft $352
Subdivision Westchester
MLS Listing ID 43550606
Sold Date 05/24/23
Style Traditional
Bedrooms 5
Full Baths 2
Half Baths 1
HOA Fees $75/ann
HOA Y/N 1
Year Built 1968
Annual Tax Amount $16,467
Tax Year 2022
Lot Size 0.259 Acres
Acres 0.2587
Property Description
This stunning property is situated on a spacious lot that backs onto a beautiful greenbelt, providing the perfect city retreat. A grand entryway leads into a large living room opening up to a chef's kitchen and dining room. The primary bedroom, ensuite bath, and a generous sized office complete the first floor. The sparkling pool, just recently re-plastered, will welcome you home from the summer heat! The patio includes a fabulous automatic retractable shade. Per seller, all underground and in home pipes replaced in 2017. The garage has extra storage space for bikes or equipment as well as a side storage for a golf cart, workspace, or small boat. Highly sought after Westchester neighborhood and one of few prime lots adjacent to the park. Many more fabulous details have gone into this impeccably cared for home that you will want to see for yourself!
Location
State TX
County Harris
Area Memorial West
Rooms
Bedroom Description En-Suite Bath,Primary Bed - 1st Floor,Walk-In Closet
Other Rooms Home Office/Study, Media
Master Bathroom Primary Bath: Double Sinks, Primary Bath: Separate Shower, Primary Bath: Soaking Tub, Secondary Bath(s): Double Sinks
Kitchen Breakfast Bar, Island w/o Cooktop, Kitchen open to Family Room, Under Cabinet Lighting
Interior
Interior Features Crown Molding, Drapes/Curtains/Window Cover, Formal Entry/Foyer, Wired for Sound
Heating Central Gas
Cooling Central Electric
Flooring Carpet, Tile, Wood
Exterior
Exterior Feature Back Green Space, Back Yard, Back Yard Fenced, Patio/Deck, Sprinkler System, Subdivision Tennis Court
Parking Features Detached Garage
Garage Spaces 2.0
Garage Description Workshop
Pool In Ground
Roof Type Composition
Private Pool Yes
Building
Lot Description Greenbelt
Faces North
Story 2
Foundation Slab
Lot Size Range 1/4 Up to 1/2 Acre
Sewer Public Sewer
Water Public Water
Structure Type Brick
New Construction No
Schools
Elementary Schools Nottingham Elementary School
Middle Schools Spring Forest Middle School
High Schools Stratford High School (Spring Branch)
School District 49 - Spring Branch
Others
Senior Community No
Restrictions Deed Restrictions
Tax ID 100-003-000-0003
Ownership Full Ownership
Energy Description Ceiling Fans
Acceptable Financing Cash Sale, Conventional
Tax Rate 2.3379
Disclosures Exclusions, Other Disclosures, Sellers Disclosure
Listing Terms Cash Sale, Conventional
Financing Cash Sale,Conventional
Special Listing Condition Exclusions, Other Disclosures, Sellers Disclosure
Read Less Info
Want to know what your home might be worth? Contact us for a FREE valuation!

Our team is ready to help you sell your home for the highest possible price ASAP

Bought with Weichert, Realtors - The Murray Group
Find out why customers are choosing LPT Realty to meet their real estate needs







