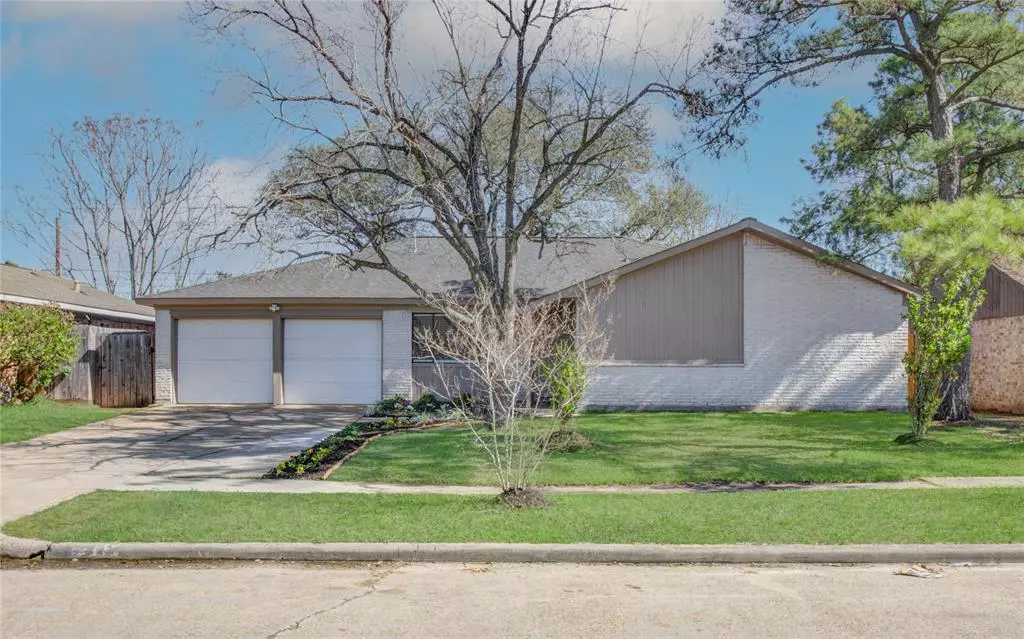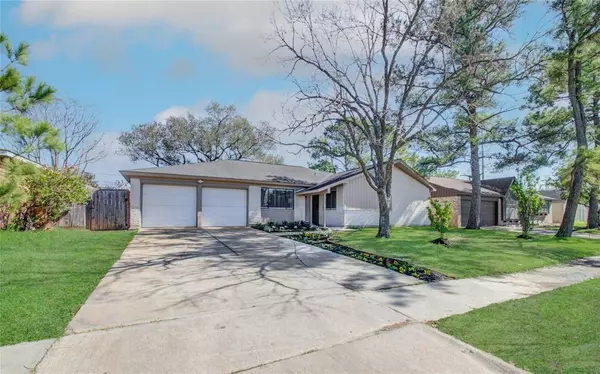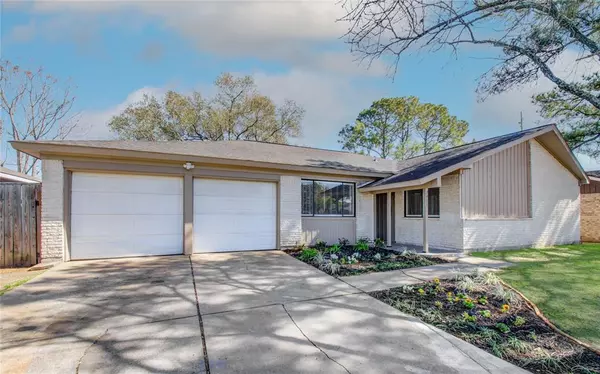$299,000
For more information regarding the value of a property, please contact us for a free consultation.
4 Beds
2 Baths
1,836 SqFt
SOLD DATE : 05/16/2023
Key Details
Property Type Single Family Home
Listing Status Sold
Purchase Type For Sale
Square Footage 1,836 sqft
Price per Sqft $159
Subdivision Sharpstown Country Club Terrac
MLS Listing ID 78947248
Sold Date 05/16/23
Style Traditional
Bedrooms 4
Full Baths 2
Year Built 1967
Annual Tax Amount $5,746
Tax Year 2022
Lot Size 8,799 Sqft
Acres 0.202
Property Description
You must see this stunning 4 bedroom 2 bath home situated in the Sharpstown Country Club subdivision. Upon entry, you'll be welcomed by a spacious den which could easily function as an office. An updated kitchen boasts new quartz countertops, soft-close cabinets, stainless steel appliances, and brand new flooring. Natural light floods the entire living space, creating a bright and inviting atmosphere. All bedrooms are spacious and outfitted with generous closet space. In addition, the home's exterior has recently been retouched, giving the property a freshly updated look. This home is not to be missed! Its perfect combination of modern amenities, stylish design and ideal location make it the perfect property for you and your family. Home never flooded. Seller is listing agents spouse.
Location
State TX
County Harris
Area Sharpstown Area
Rooms
Bedroom Description All Bedrooms Down
Interior
Interior Features Fire/Smoke Alarm
Heating Central Electric
Cooling Central Electric
Flooring Carpet, Laminate
Exterior
Parking Features Attached Garage
Garage Spaces 2.0
Roof Type Composition
Street Surface Concrete
Private Pool No
Building
Lot Description Subdivision Lot
Story 1
Foundation Slab
Lot Size Range 0 Up To 1/4 Acre
Sewer Public Sewer
Structure Type Brick
New Construction No
Schools
Elementary Schools White Elementary School
Middle Schools Sugar Grove Middle School
High Schools Sharpstown High School
School District 27 - Houston
Others
Senior Community No
Restrictions No Restrictions
Tax ID 093-418-000-0005
Energy Description Digital Program Thermostat
Acceptable Financing Cash Sale, Conventional, FHA, VA
Tax Rate 2.2819
Disclosures Sellers Disclosure
Listing Terms Cash Sale, Conventional, FHA, VA
Financing Cash Sale,Conventional,FHA,VA
Special Listing Condition Sellers Disclosure
Read Less Info
Want to know what your home might be worth? Contact us for a FREE valuation!

Our team is ready to help you sell your home for the highest possible price ASAP

Bought with Central Metro Realty
Find out why customers are choosing LPT Realty to meet their real estate needs







