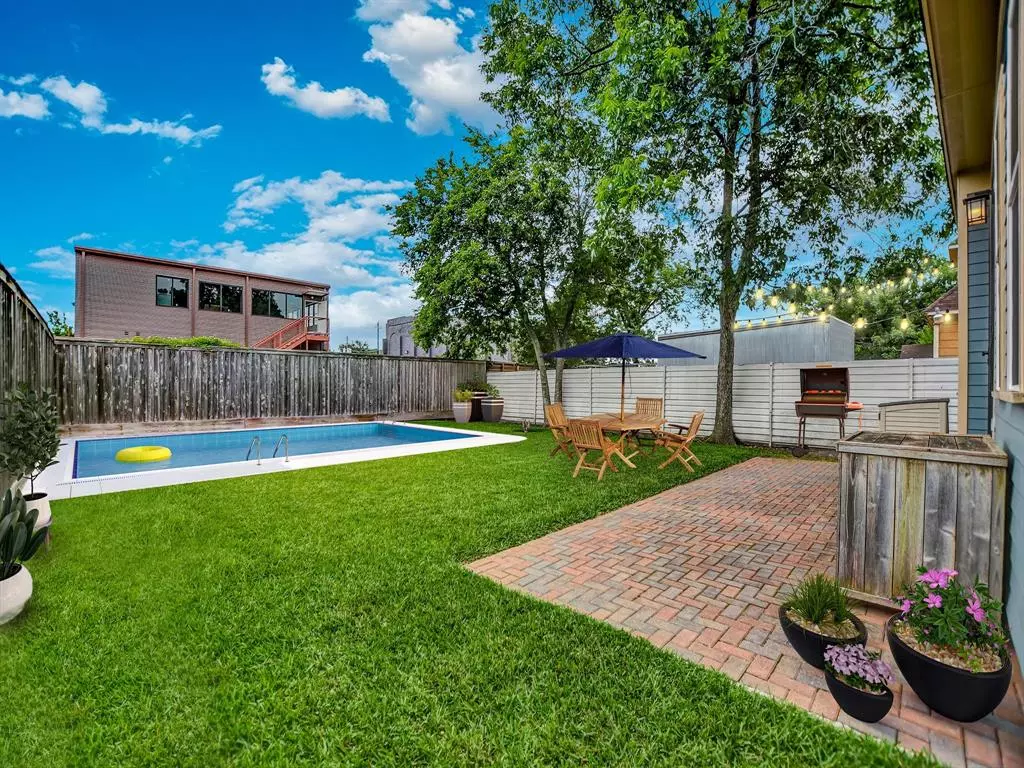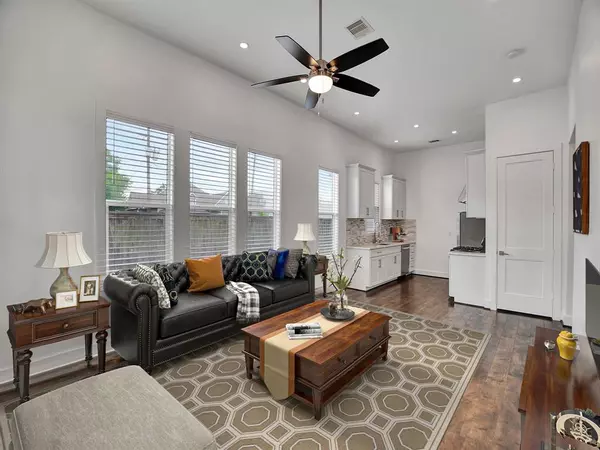$419,900
For more information regarding the value of a property, please contact us for a free consultation.
3 Beds
2 Baths
1,141 SqFt
SOLD DATE : 07/14/2023
Key Details
Property Type Single Family Home
Listing Status Sold
Purchase Type For Sale
Square Footage 1,141 sqft
Price per Sqft $359
Subdivision C Allen Add
MLS Listing ID 11627445
Sold Date 07/14/23
Style Traditional
Bedrooms 3
Full Baths 2
Year Built 1955
Annual Tax Amount $5,687
Tax Year 2022
Lot Size 4,950 Sqft
Acres 0.1136
Property Description
Absolutely stunning Home! Completely remodeled from head to toe in 2018. OPEN CONCEPT. Numerous features & design aspects in this home include recent interior & exterior paint, laminate floors, updated lighting & plumbing, stainless steel appliances, custom cabinetry, swanky crisp kitchen, quartz countertops, decorative backsplash, SOARING 12-foot ceilings and 8-foot-long doors. The front offers a large and covered porch which is beautifully bricked. The back yard has endless possibilities! Plenty of room to build out a swimming pool, mother-in-law suite, or garage apartment for extra lease income. Conveniently and centrally located near downtown Houston, the Medical Center, NRG Park, the Heights& metro rail north line. Easy access to major freeways: 610 Loop, 45 and 59.
Location
State TX
County Harris
Area Northside
Rooms
Bedroom Description All Bedrooms Down
Other Rooms 1 Living Area, Breakfast Room, Living Area - 1st Floor, Utility Room in House
Den/Bedroom Plus 3
Kitchen Breakfast Bar, Pantry
Interior
Interior Features Dryer Included, Fire/Smoke Alarm, High Ceiling, Refrigerator Included, Washer Included
Heating Central Gas
Cooling Central Electric
Flooring Laminate
Exterior
Exterior Feature Fully Fenced, Porch, Private Driveway
Garage Description Additional Parking, Auto Driveway Gate, Driveway Gate, Single-Wide Driveway
Roof Type Composition
Street Surface Curbs
Accessibility Automatic Gate, Driveway Gate
Private Pool No
Building
Lot Description Cleared, Subdivision Lot
Story 1
Foundation Block & Beam
Lot Size Range 0 Up To 1/4 Acre
Sewer Public Sewer
Water Public Water
Structure Type Cement Board
New Construction No
Schools
Elementary Schools Ketelsen Elementary School
Middle Schools Marshall Middle School (Houston)
High Schools Northside High School
School District 27 - Houston
Others
Senior Community No
Restrictions No Restrictions
Tax ID 003-237-000-0040
Ownership Full Ownership
Energy Description Attic Fan,Attic Vents,Ceiling Fans,Digital Program Thermostat,Insulated/Low-E windows
Acceptable Financing Cash Sale, Conventional, FHA, Investor, VA
Tax Rate 2.2019
Disclosures Sellers Disclosure
Listing Terms Cash Sale, Conventional, FHA, Investor, VA
Financing Cash Sale,Conventional,FHA,Investor,VA
Special Listing Condition Sellers Disclosure
Read Less Info
Want to know what your home might be worth? Contact us for a FREE valuation!

Our team is ready to help you sell your home for the highest possible price ASAP

Bought with Walzel Properties - Corporate Office
Find out why customers are choosing LPT Realty to meet their real estate needs







