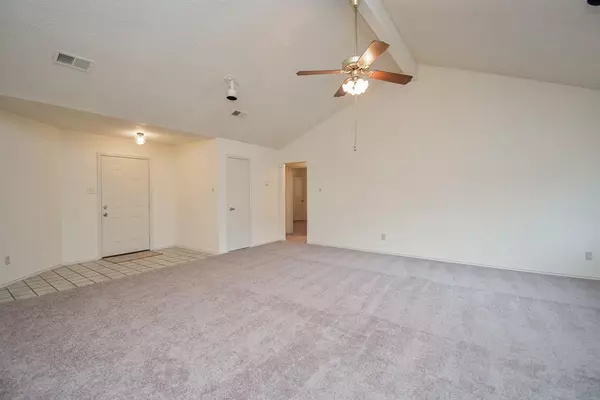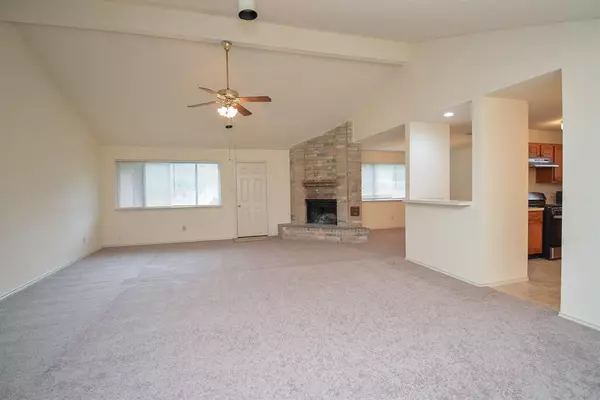$245,000
For more information regarding the value of a property, please contact us for a free consultation.
3 Beds
2 Baths
1,759 SqFt
SOLD DATE : 06/26/2023
Key Details
Property Type Single Family Home
Listing Status Sold
Purchase Type For Sale
Square Footage 1,759 sqft
Price per Sqft $136
Subdivision Parkridge Sec 01
MLS Listing ID 68958784
Sold Date 06/26/23
Style Traditional
Bedrooms 3
Full Baths 2
HOA Fees $29/ann
HOA Y/N 1
Year Built 1981
Annual Tax Amount $4,799
Tax Year 2022
Lot Size 10,000 Sqft
Acres 0.2296
Property Description
AWESOME 3 BEDRM-2BA Family Home nestled on a Peaceful Tree-Lined Street in a Family-Friendly Community! BRIGHT & AIRY Floorplan offers Entry Area, Elegant Formal Dining, Massive Den w/Cathedral Ceiling, and a Cozy Gas Fireplace. Enjoy Backyard Patio & Privacy Fencing- Perfect for Outdoor Entertainment. Recent Seller Updates Include Freshly Painted Inside & Out ('23), New HVAC (April '22), 30-Year Roof (Oct '21), New Sink & New Toilet in Master & Hall Bathrooms (2023), New Ceiling Fan w/ Lighting in Master (2023), New Stainless Steel Oven/Stove Combo & Vent Hood (2023), 2 Brand New Garage Door Openers and Remote Controls (2023). New 40 Gallon Water Heather (2023) & Professionally Cleaned! Brick Exterior All 3 Sides, Long Driveway for Private Parking & Attached Garage are Just a Sampling of a Long List of Features, Extras & Value. (*) Restrictions apply. OPEN HOUSE DAILY, CALL FOR SHOWING TIMES.
Location
State TX
County Harris
Area Alief
Rooms
Bedroom Description All Bedrooms Down,Split Plan
Other Rooms Breakfast Room, Den, Formal Dining, Kitchen/Dining Combo
Master Bathroom Primary Bath: Double Sinks, Primary Bath: Tub/Shower Combo, Secondary Bath(s): Tub/Shower Combo
Den/Bedroom Plus 3
Interior
Interior Features Drapes/Curtains/Window Cover, Dry Bar, Fire/Smoke Alarm, Formal Entry/Foyer, High Ceiling, Split Level
Heating Central Gas
Cooling Central Electric
Flooring Carpet, Laminate
Fireplaces Number 1
Fireplaces Type Gas Connections, Gaslog Fireplace
Exterior
Exterior Feature Back Yard, Back Yard Fenced, Fully Fenced, Patio/Deck
Parking Features Attached Garage
Garage Spaces 2.0
Garage Description Auto Garage Door Opener
Roof Type Composition
Street Surface Concrete,Curbs,Gutters
Private Pool No
Building
Lot Description Subdivision Lot
Faces East
Story 1
Foundation Slab
Lot Size Range 0 Up To 1/4 Acre
Sewer Public Sewer
Water Public Water
Structure Type Brick,Wood
New Construction No
Schools
Elementary Schools Heflin Elementary School
Middle Schools O'Donnell Middle School
High Schools Aisd Draw
School District 2 - Alief
Others
HOA Fee Include Clubhouse,Grounds,Recreational Facilities
Senior Community No
Restrictions Deed Restrictions
Tax ID 113-824-000-0008
Ownership Full Ownership
Energy Description Attic Vents,Ceiling Fans
Acceptable Financing Cash Sale, Conventional, FHA
Tax Rate 2.3258
Disclosures Sellers Disclosure
Listing Terms Cash Sale, Conventional, FHA
Financing Cash Sale,Conventional,FHA
Special Listing Condition Sellers Disclosure
Read Less Info
Want to know what your home might be worth? Contact us for a FREE valuation!

Our team is ready to help you sell your home for the highest possible price ASAP

Bought with The Realty
Find out why customers are choosing LPT Realty to meet their real estate needs







