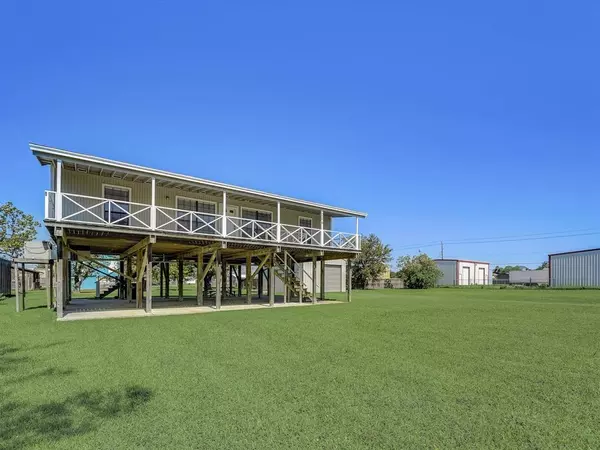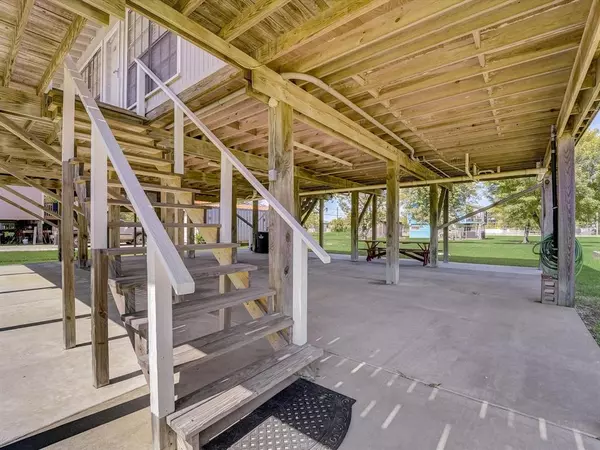$230,000
For more information regarding the value of a property, please contact us for a free consultation.
3 Beds
2 Baths
1,152 SqFt
SOLD DATE : 05/11/2023
Key Details
Property Type Single Family Home
Listing Status Sold
Purchase Type For Sale
Square Footage 1,152 sqft
Price per Sqft $269
Subdivision San Leon
MLS Listing ID 35520593
Sold Date 05/11/23
Style Traditional
Bedrooms 3
Full Baths 2
Year Built 1984
Annual Tax Amount $3,753
Tax Year 2022
Lot Size 0.294 Acres
Acres 0.2938
Property Description
BLOCKS FROM THE BAY AND HIGH END DINING - This 3 bedroom 2 bathroom home is located just minutes from the bay and prime fishing spots! Meticulously maintained and situated on 4 lots, it's a rare gem to find homes on this large of a lot. The Primary Bedroom is spacious with En-Suite Bathroom featuring a walk-in shower. Balconies on both sides of the home. The sprawling Patio under the home provides all the bonus entertainment area you could possibly want and can be used as a Carport that can hold 6-7 cars! A full 20x30 Workshop on site is perfect for boat/trailer storage or can be used as a Garage. Within walking distance of amazing eateries like Pier 6 and Gilhooley's! What're you waiting for? Live the Salt Life today!
Location
State TX
County Galveston
Area Bacliff/San Leon
Rooms
Bedroom Description All Bedrooms Down,En-Suite Bath,Primary Bed - 1st Floor,Split Plan
Other Rooms Breakfast Room, Den, Kitchen/Dining Combo, Living Area - 1st Floor, Utility Room in House
Master Bathroom Primary Bath: Shower Only, Secondary Bath(s): Tub/Shower Combo
Den/Bedroom Plus 3
Kitchen Kitchen open to Family Room, Pantry
Interior
Interior Features Drapes/Curtains/Window Cover, Dryer Included, Fire/Smoke Alarm, Washer Included
Heating Central Electric
Cooling Central Electric
Flooring Carpet, Vinyl Plank
Fireplaces Number 1
Fireplaces Type Gas Connections, Gaslog Fireplace
Exterior
Exterior Feature Back Yard, Covered Patio/Deck, Patio/Deck, Private Driveway, Side Yard, Workshop
Parking Features Detached Garage, Oversized Garage
Garage Spaces 1.0
Carport Spaces 6
Garage Description Additional Parking, Circle Driveway, Workshop
Roof Type Composition
Street Surface Concrete
Private Pool No
Building
Lot Description Cleared
Story 1
Foundation On Stilts
Lot Size Range 1/4 Up to 1/2 Acre
Sewer Public Sewer
Water Public Water, Water District
Structure Type Wood
New Construction No
Schools
Elementary Schools San Leon Elementary School
Middle Schools John And Shamarion Barber Middle School
High Schools Dickinson High School
School District 17 - Dickinson
Others
Senior Community No
Restrictions No Restrictions
Tax ID 6240-0032-0033-000
Energy Description Ceiling Fans
Tax Rate 2.4137
Disclosures Mud, Sellers Disclosure
Special Listing Condition Mud, Sellers Disclosure
Read Less Info
Want to know what your home might be worth? Contact us for a FREE valuation!

Our team is ready to help you sell your home for the highest possible price ASAP

Bought with UTR TEXAS, REALTORS
Find out why customers are choosing LPT Realty to meet their real estate needs







