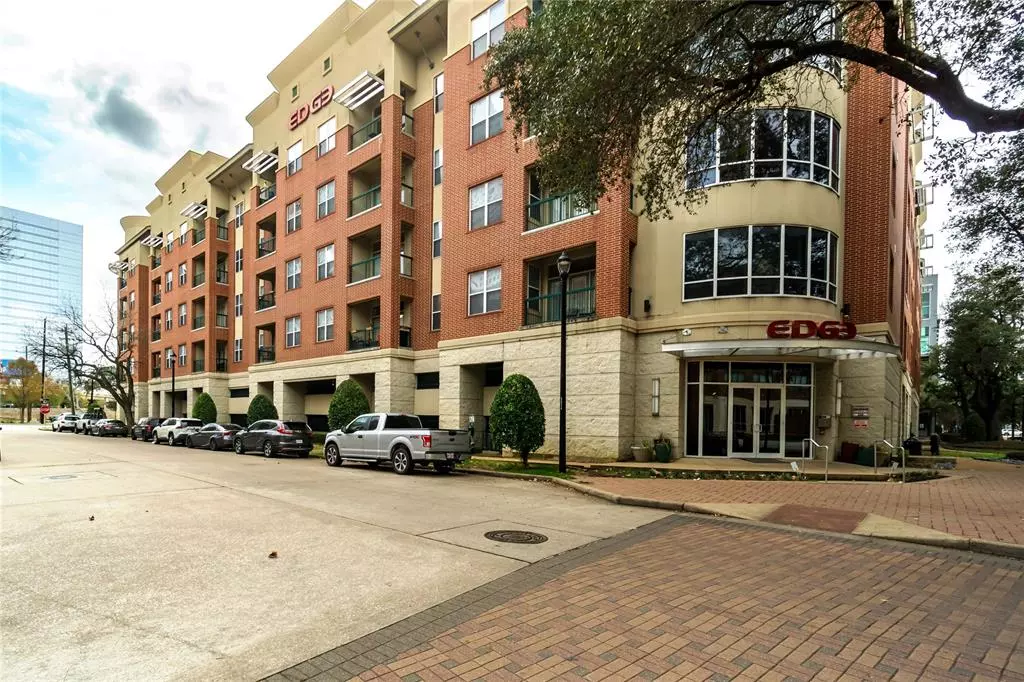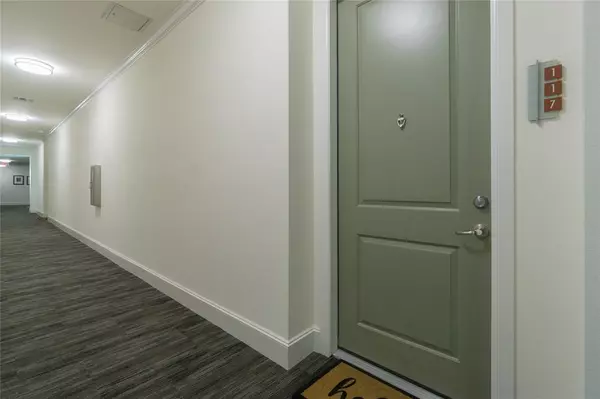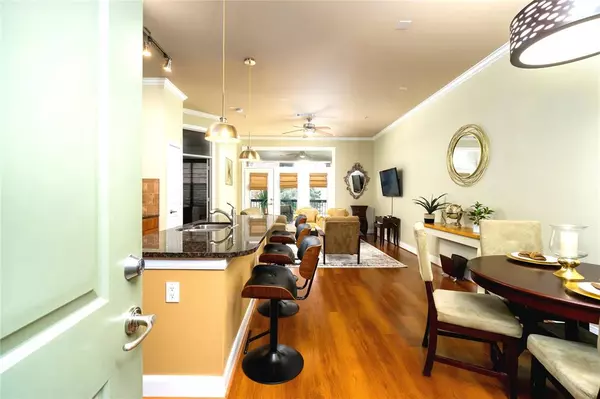$248,000
For more information regarding the value of a property, please contact us for a free consultation.
1 Bed
1 Bath
946 SqFt
SOLD DATE : 05/03/2023
Key Details
Property Type Condo
Listing Status Sold
Purchase Type For Sale
Square Footage 946 sqft
Price per Sqft $255
Subdivision The Edge Condos
MLS Listing ID 23820840
Sold Date 05/03/23
Bedrooms 1
Full Baths 1
HOA Fees $527/mo
Year Built 2006
Property Description
A quiet, modern interior unit that is fully furnished or can be sold without furnishings. A perfect 'lock and go' lifestyle in the middle of Midtown, can be used as a second home for executives that work downtown or persons who want to be near everything with luxury amenities. Walking distance to the light rail. This unit is a spacious 1 bedroom with a view onto the pool & courtyard below. Open floor plan with wood floors, high ceilings, carpet in bedroom, tile in bath, huge walk-in master closet. Refrigerator, washer and dryer included. Wonderful amenities include: Residents' Lounge, Movie Theater (great for business presentations), Fitness Center, Courtyard with grills, Pool, Spa, Storage Closet, and a welcoming Front Lobby with front desk manage from 8am - 5 pm. Parking is conveniently located near elevator in secure garage.
Location
State TX
County Harris
Area Midtown - Houston
Building/Complex Name THE EDGE
Rooms
Bedroom Description All Bedrooms Down,Primary Bed - 1st Floor,Walk-In Closet
Other Rooms 1 Living Area, Kitchen/Dining Combo, Living Area - 1st Floor
Kitchen Breakfast Bar, Kitchen open to Family Room, Pantry, Walk-in Pantry
Interior
Interior Features Elevator, Fire/Smoke Alarm, Fully Sprinklered, Refrigerator Included
Heating Central Electric
Cooling Central Electric
Flooring Carpet, Wood
Appliance Dryer Included, Full Size, Refrigerator, Washer Included
Dryer Utilities 1
Exterior
Exterior Feature Balcony/Terrace, Exercise Room, Party Room, Trash Chute
Street Surface Asphalt
Total Parking Spaces 1
Private Pool No
Building
Faces North
New Construction No
Schools
Elementary Schools Gregory-Lincoln Elementary School
Middle Schools Gregory-Lincoln Middle School
High Schools Heights High School
School District 27 - Houston
Others
Pets Allowed With Restrictions
HOA Fee Include Building & Grounds,Cable TV,Insurance Common Area
Senior Community No
Tax ID 129-250-000-0016
Energy Description Ceiling Fans
Acceptable Financing Cash Sale, Conventional
Disclosures Corporate Listing, Sellers Disclosure
Listing Terms Cash Sale, Conventional
Financing Cash Sale,Conventional
Special Listing Condition Corporate Listing, Sellers Disclosure
Pets Allowed With Restrictions
Read Less Info
Want to know what your home might be worth? Contact us for a FREE valuation!

Our team is ready to help you sell your home for the highest possible price ASAP

Bought with Corcoran Prestige Realty
Find out why customers are choosing LPT Realty to meet their real estate needs







