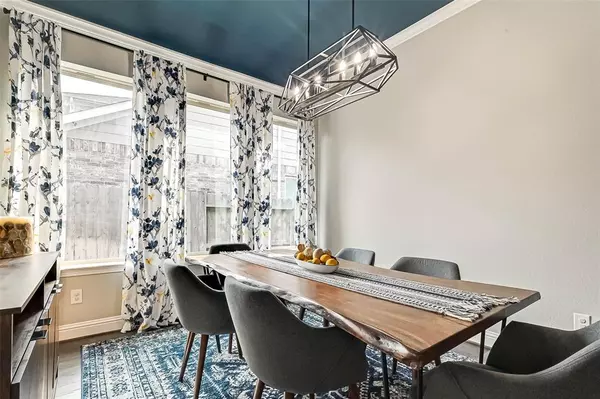$489,999
For more information regarding the value of a property, please contact us for a free consultation.
4 Beds
3.1 Baths
2,990 SqFt
SOLD DATE : 04/27/2023
Key Details
Property Type Single Family Home
Listing Status Sold
Purchase Type For Sale
Square Footage 2,990 sqft
Price per Sqft $163
Subdivision Sienna Plantation Sec 21 Final
MLS Listing ID 43913206
Sold Date 04/27/23
Style Traditional
Bedrooms 4
Full Baths 3
Half Baths 1
HOA Fees $108/ann
HOA Y/N 1
Year Built 2018
Annual Tax Amount $13,293
Tax Year 2022
Lot Size 9,351 Sqft
Acres 0.2147
Property Description
Just like a MODEL home!! Top quality craftsmanship matched with aesthetics. Bringing luxury living for your family. This spectacular home will exceed your expectations. Grand entrance opens to a light & airy space w/ lots of windows for natural light. A long corridor of hallway leads to the Double door Glass study/office, formal dining, guest bed & bath to the right followed by a huge Island Kitchen w/ beautiful stained cabinets & break fast area. Primary suite at the back of the house with luxurious bath & spacious closet. The Chef's specialty kitchen with Gas stove & SS appliance supports variety of cuisine exploration. Wood floors adorns most of the house. Game & Media room upstairs w/ bathroom. Huge Backyard & Patio NO BACK NEIGHBORS. Enjoy the benefits of residing in Sienna a master-planned community w/ resort style amenities. 12 acre of recreation complex, water adventure parks & miles of walking trails. Walking from the best FBISD schools easy access to Down Town & Med Center.
Location
State TX
County Fort Bend
Community Sienna
Area Sienna Area
Rooms
Bedroom Description All Bedrooms Down,Primary Bed - 1st Floor
Other Rooms Breakfast Room, Family Room, Formal Dining, Gameroom Up, Home Office/Study, Media, Utility Room in House
Master Bathroom Primary Bath: Double Sinks, Primary Bath: Separate Shower
Kitchen Breakfast Bar, Pantry
Interior
Heating Central Gas
Cooling Central Electric
Flooring Carpet, Tile, Wood
Fireplaces Number 1
Fireplaces Type Gaslog Fireplace
Exterior
Exterior Feature Back Green Space, Back Yard, Back Yard Fenced, Covered Patio/Deck, Fully Fenced, Patio/Deck, Sprinkler System, Subdivision Tennis Court
Parking Features Attached Garage, Tandem
Garage Spaces 3.0
Roof Type Composition
Street Surface Concrete
Private Pool No
Building
Lot Description In Golf Course Community, Subdivision Lot, Wooded
Story 1.5
Foundation Slab
Lot Size Range 0 Up To 1/4 Acre
Water Water District
Structure Type Brick,Cement Board
New Construction No
Schools
Elementary Schools Leonetti Elementary School
Middle Schools Thornton Middle School (Fort Bend)
High Schools Ridge Point High School
School District 19 - Fort Bend
Others
HOA Fee Include Clubhouse
Senior Community No
Restrictions Deed Restrictions
Tax ID 8119-21-001-0240-907
Energy Description Attic Vents,Ceiling Fans,Digital Program Thermostat,Energy Star Appliances,Energy Star/CFL/LED Lights,HVAC>13 SEER,Insulated/Low-E windows,Insulation - Batt,Insulation - Blown Fiberglass,Radiant Attic Barrier
Acceptable Financing Cash Sale, Conventional, FHA, VA
Tax Rate 3.1629
Disclosures Sellers Disclosure
Listing Terms Cash Sale, Conventional, FHA, VA
Financing Cash Sale,Conventional,FHA,VA
Special Listing Condition Sellers Disclosure
Read Less Info
Want to know what your home might be worth? Contact us for a FREE valuation!

Our team is ready to help you sell your home for the highest possible price ASAP

Bought with eXp Realty LLC
Find out why customers are choosing LPT Realty to meet their real estate needs







