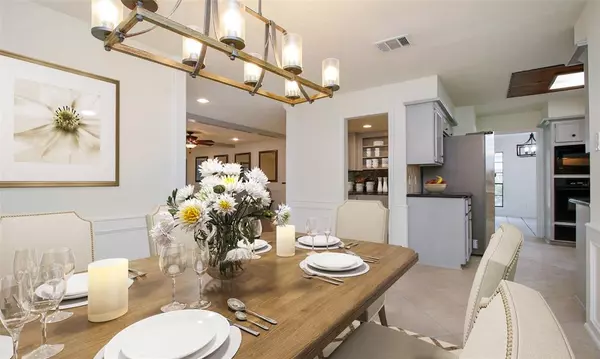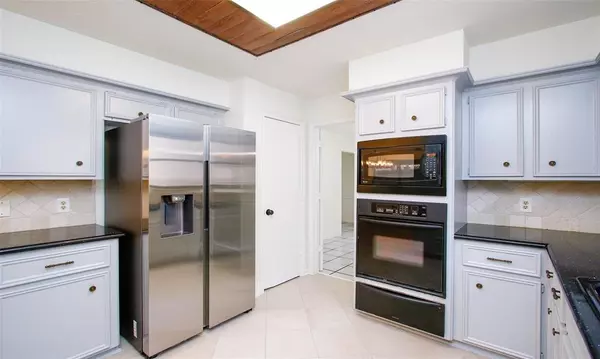$369,000
For more information regarding the value of a property, please contact us for a free consultation.
4 Beds
2.1 Baths
2,712 SqFt
SOLD DATE : 04/24/2023
Key Details
Property Type Single Family Home
Listing Status Sold
Purchase Type For Sale
Square Footage 2,712 sqft
Price per Sqft $133
Subdivision Hunterwood Forest Sec 03
MLS Listing ID 29223041
Sold Date 04/24/23
Style Other Style,Traditional
Bedrooms 4
Full Baths 2
Half Baths 1
HOA Fees $60/ann
HOA Y/N 1
Year Built 1983
Annual Tax Amount $5,971
Tax Year 2021
Lot Size 8,080 Sqft
Property Description
GREAT VALUE IN THE AREA! Gorgeously maintained, intelligently updated and move-in ready home in Hunterwood Forest with easy arterial access to every part of Houston. Home features far too many updates to list: new quartz countertops in the kitchen, new light fixtures, a brand new dishwasher, new AC, furnace and ducts, new granite countertops in bar area, gorgeously fully remodeled 1/2 bath on ground level, new granite countertops in the laundry room, fully remodeled guest bath (including jacuzzi tub), updated primary bath with high end fixtures & amazing NEW remodeled primary shower, a new staircase, freshly installed carpet, beautifully refinished floors & updated plumbing. Large private backyard boasts new custom-built gates and updated landscaping. New roof installed Jul 2022, including new exterior doors. The community has very low annual dues & features a playground, pool and tennis courts. Given the vast updates gradually completed over the past months, this home won't last long!
Location
State TX
County Harris
Area Cypress North
Rooms
Bedroom Description All Bedrooms Up,En-Suite Bath,Primary Bed - 2nd Floor,Walk-In Closet
Other Rooms Breakfast Room, Den, Family Room, Formal Dining, Formal Living, Home Office/Study, Kitchen/Dining Combo, Living Area - 1st Floor, Living/Dining Combo, Utility Room in House, Wine Room
Master Bathroom Primary Bath: Double Sinks, Primary Bath: Tub/Shower Combo, Secondary Bath(s): Double Sinks, Secondary Bath(s): Jetted Tub, Secondary Bath(s): Tub/Shower Combo
Den/Bedroom Plus 4
Kitchen Breakfast Bar
Interior
Interior Features Alarm System - Leased, Dry Bar, Fire/Smoke Alarm, Formal Entry/Foyer, Prewired for Alarm System, Refrigerator Included, Wet Bar
Heating Central Gas
Cooling Central Electric
Flooring Carpet, Tile
Fireplaces Number 1
Fireplaces Type Gaslog Fireplace
Exterior
Exterior Feature Back Yard, Back Yard Fenced, Covered Patio/Deck, Patio/Deck, Side Yard, Sprinkler System
Parking Features Detached Garage
Garage Spaces 2.0
Roof Type Composition
Street Surface Concrete,Curbs
Private Pool No
Building
Lot Description Cul-De-Sac, Subdivision Lot
Faces South
Story 2
Foundation Slab
Lot Size Range 0 Up To 1/4 Acre
Sewer Public Sewer
Water Public Water, Water District
Structure Type Brick,Wood
New Construction No
Schools
Elementary Schools Hamilton Elementary School
Middle Schools Hamilton Middle School (Cypress-Fairbanks)
High Schools Cypress Creek High School
School District 13 - Cypress-Fairbanks
Others
HOA Fee Include Clubhouse,Other,Recreational Facilities
Senior Community No
Restrictions Deed Restrictions
Tax ID 114-749-007-0027
Ownership Full Ownership
Energy Description Attic Vents,Ceiling Fans,Digital Program Thermostat,Insulation - Batt
Acceptable Financing Cash Sale, Conventional, FHA, Investor, VA
Tax Rate 2.5197
Disclosures Mud, Sellers Disclosure
Listing Terms Cash Sale, Conventional, FHA, Investor, VA
Financing Cash Sale,Conventional,FHA,Investor,VA
Special Listing Condition Mud, Sellers Disclosure
Read Less Info
Want to know what your home might be worth? Contact us for a FREE valuation!

Our team is ready to help you sell your home for the highest possible price ASAP

Bought with Martha Turner Sotheby's International Realty
Find out why customers are choosing LPT Realty to meet their real estate needs







