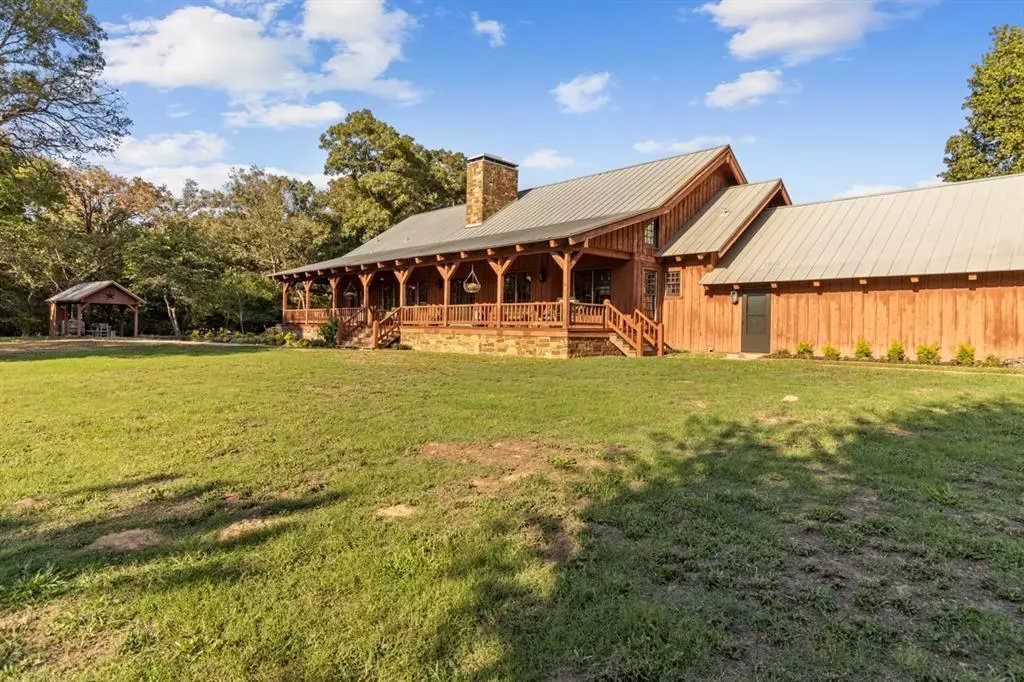$2,300,000
For more information regarding the value of a property, please contact us for a free consultation.
3 Beds
3 Baths
3,417 SqFt
SOLD DATE : 04/12/2023
Key Details
Property Type Vacant Land
Listing Status Sold
Purchase Type For Sale
Square Footage 3,417 sqft
Price per Sqft $637
MLS Listing ID 41122675
Sold Date 04/12/23
Style Ranch
Bedrooms 3
Full Baths 3
Year Built 1995
Annual Tax Amount $5,211
Tax Year 2022
Lot Size 197.098 Acres
Acres 197.098
Property Description
Stunning home on 197 acres of beautiful Southeast Texas land, the possibilities are endless. A perfect place to hunt, fish, raise cattle, and escape the hustle of life. The property encompasses two ponds, a barn, corrals, a workshop, pole shed, cattle pens, and a water well. Dove Ridge offers a true cattleman's delight with fenced and cross fenced pastures that are great for hay production. The property has the perfect mix of timber and open pasture. This 3417 sq ft custom built home boast of a relaxing full-length front and back porch, great for watching the deer and other wildlife. The impressive floor to ceiling two-sided stone fireplace separates the kitchen from the spacious family room. Heart of the Pine solid wood floors and pine cabinets throughout all the main living areas. Enjoy the oversized walk out attic for an abundance of storage or be creative and add an additional bedroom or bonus room. Don't miss your opportunity, call today for your private tour!
Location
State TX
County Anderson
Area Palestine Area
Rooms
Bedroom Description All Bedrooms Down,En-Suite Bath,Primary Bed - 1st Floor,Sitting Area,Walk-In Closet
Other Rooms Family Room, Formal Dining, Living Area - 1st Floor, Living Area - 2nd Floor, Loft, Utility Room in House
Master Bathroom Primary Bath: Double Sinks, Primary Bath: Separate Shower
Kitchen Island w/o Cooktop, Pantry, Under Cabinet Lighting
Interior
Interior Features Dryer Included, High Ceiling, Prewired for Alarm System, Refrigerator Included, Washer Included
Heating Central Electric, Heat Pump, Zoned
Cooling Central Electric, Heat Pump, Zoned
Flooring Carpet, Tile
Fireplaces Number 1
Fireplaces Type Gas Connections, Wood Burning Fireplace
Exterior
Parking Features Attached Garage, Oversized Garage
Garage Spaces 2.0
Garage Description Additional Parking, Auto Garage Door Opener, Boat Parking, RV Parking, Workshop
Waterfront Description Pond
Improvements 2 or More Barns,Barn,Cross Fenced,Fenced,Pastures,Storage Shed
Accessibility Driveway Gate
Private Pool No
Building
Lot Description Cleared, Water View, Wooded
Story 1.5
Lot Size Range 50 or more Acres
Sewer Public Sewer
Water Public Water, Well
New Construction No
Schools
Elementary Schools Westwood Elementary School (Westwood)
Middle Schools Westwood Junior High School (Westwood)
High Schools Westwood High School (Westwood)
School District 72 - Westwood
Others
Senior Community No
Restrictions Horses Allowed
Tax ID R12210
Acceptable Financing Cash Sale, Conventional
Tax Rate 1.6211
Disclosures Estate
Listing Terms Cash Sale, Conventional
Financing Cash Sale,Conventional
Special Listing Condition Estate
Read Less Info
Want to know what your home might be worth? Contact us for a FREE valuation!

Our team is ready to help you sell your home for the highest possible price ASAP

Bought with Jane Byrd Properties International LLC
Find out why customers are choosing LPT Realty to meet their real estate needs







