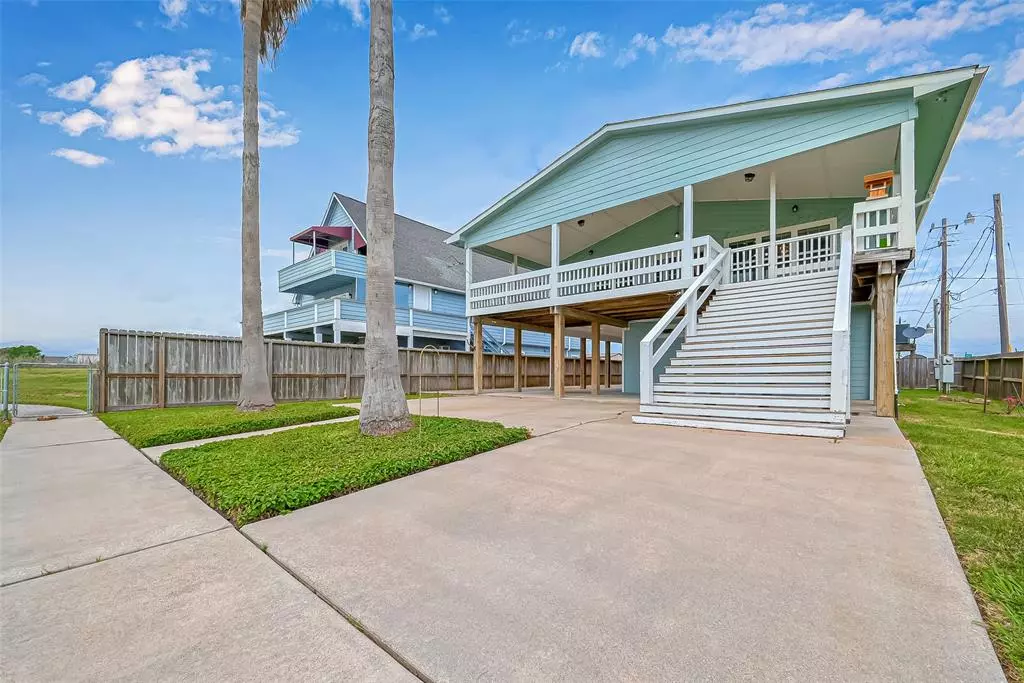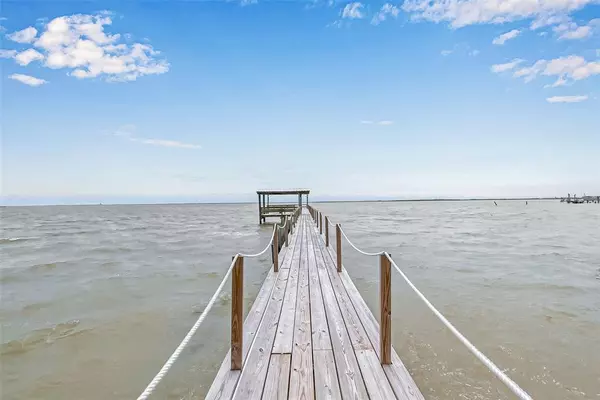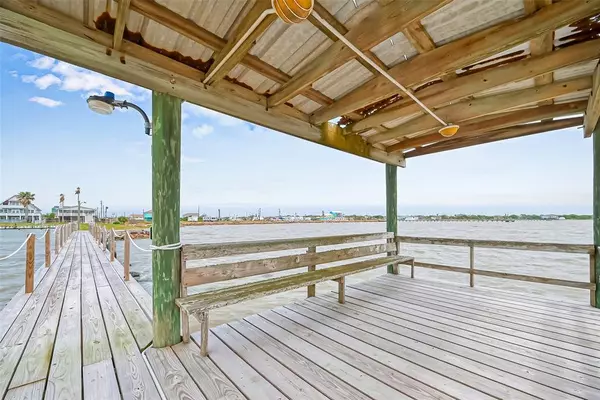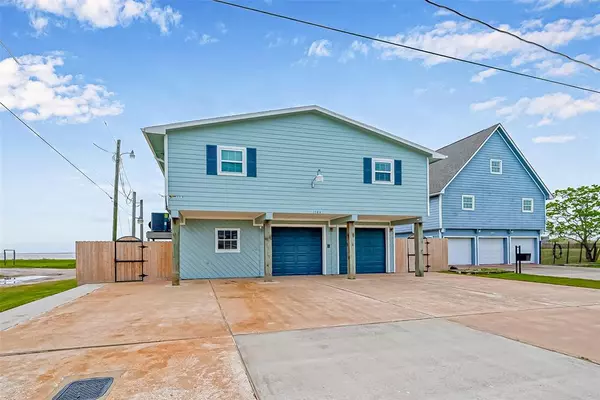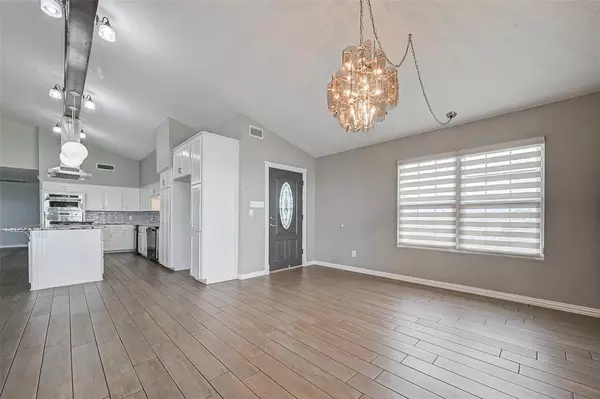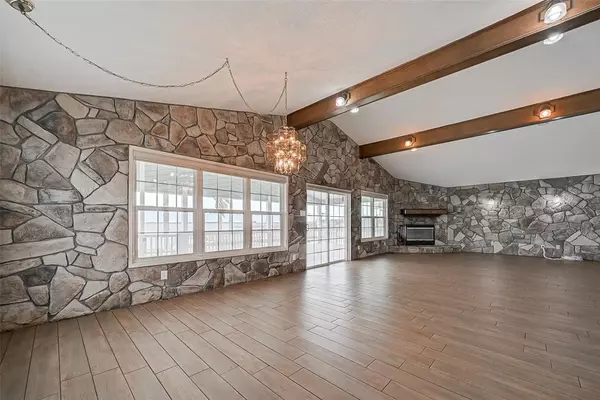$600,000
For more information regarding the value of a property, please contact us for a free consultation.
3 Beds
2.1 Baths
2,336 SqFt
SOLD DATE : 04/05/2023
Key Details
Property Type Single Family Home
Listing Status Sold
Purchase Type For Sale
Square Footage 2,336 sqft
Price per Sqft $256
Subdivision San Leon
MLS Listing ID 20101809
Sold Date 04/05/23
Style Traditional
Bedrooms 3
Full Baths 2
Half Baths 1
Year Built 1984
Annual Tax Amount $11,098
Tax Year 2022
Lot Size 0.398 Acres
Acres 0.398
Property Description
Vacation year round at this Bayfront home located in San Leon! With an easy commute into Houston or Galveston this makes a fabulous weekend home, short term rental or your families forever home! Beautiful 3 bedroom 2 1/2 bath home, offers an oversized covered porch where you can enjoy water views and spectacular sunsets. Enjoy your dream kitchen with granite countertops, stainless steel appliances and breakfast bar. Primary suite offers upgraded ensuite bath. The generously sized secondary bedrooms are light & bright with neutral paint and ample closet space. The gorgeous backyard offers outstanding views and your own private pier which is perfect for fishing or just relaxing in the sun. Close to popular venues like Gilhooley's Oyster Bar, Pier 6 Seafood House, Topwater Grill, and Eagle Point Marina.
Location
State TX
County Galveston
Area Bacliff/San Leon
Rooms
Bedroom Description En-Suite Bath,Walk-In Closet
Other Rooms Breakfast Room, Family Room
Master Bathroom Half Bath
Kitchen Breakfast Bar, Island w/ Cooktop, Kitchen open to Family Room, Pantry
Interior
Interior Features Balcony, Crown Molding, Disabled Access, Drapes/Curtains/Window Cover, High Ceiling
Heating Central Electric
Cooling Central Electric
Flooring Engineered Wood, Tile
Fireplaces Number 1
Fireplaces Type Gaslog Fireplace
Exterior
Exterior Feature Fully Fenced
Carport Spaces 3
Garage Description Additional Parking, Auto Garage Door Opener, Double-Wide Driveway
Waterfront Description Bay Front,Bay View,Bulkhead,Pier,Wood Bulkhead
Roof Type Composition
Private Pool No
Building
Lot Description Water View, Waterfront
Story 1
Foundation On Stilts
Lot Size Range 1/4 Up to 1/2 Acre
Water Water District
Structure Type Cement Board
New Construction No
Schools
Elementary Schools San Leon Elementary School
Middle Schools John And Shamarion Barber Middle School
High Schools Dickinson High School
School District 17 - Dickinson
Others
Senior Community No
Restrictions No Restrictions
Tax ID 6240-0221-0003-002
Ownership Full Ownership
Energy Description Ceiling Fans,Digital Program Thermostat,High-Efficiency HVAC,Insulated/Low-E windows,Insulation - Batt,Insulation - Blown Cellulose,Insulation - Other
Tax Rate 2.4137
Disclosures Mud, Sellers Disclosure
Special Listing Condition Mud, Sellers Disclosure
Read Less Info
Want to know what your home might be worth? Contact us for a FREE valuation!

Our team is ready to help you sell your home for the highest possible price ASAP

Bought with Coastal Living Properties
Find out why customers are choosing LPT Realty to meet their real estate needs


