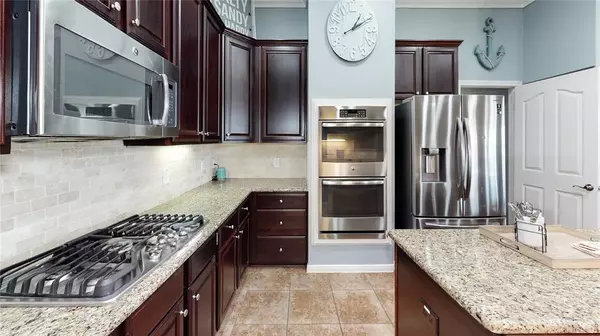$640,000
For more information regarding the value of a property, please contact us for a free consultation.
4 Beds
3 Baths
3,071 SqFt
SOLD DATE : 04/04/2023
Key Details
Property Type Single Family Home
Listing Status Sold
Purchase Type For Sale
Square Footage 3,071 sqft
Price per Sqft $208
Subdivision Sedona
MLS Listing ID 63045426
Sold Date 04/04/23
Style Ranch
Bedrooms 4
Full Baths 3
HOA Fees $25/ann
HOA Y/N 1
Year Built 2014
Annual Tax Amount $9,530
Tax Year 2022
Lot Size 0.550 Acres
Acres 0.55
Property Description
If home is where the heart is...then this Cervelle home is certain to steal your heart! A ONE OF A KIND HOME in highly sought neighborhood of Sedona, on a cul-de-sac. A one of kind huge lot at .55 acre, with plenty of room to add a pool. No back neighbors and a community lake view. If that is not enough to spark your interest...yes, there is more! Some of the Highlights: Not 1, but 2 Oversized Barn style Garages! 1st- garage is two stories, with finished space above the garage, 1 bed/1-full bath(approx. 772 square feet). 2nd Garage - is raised to store a boat/RV. A wonderful Open Floor plan (Plan 407), with an Amazing gourmet kitchen with ample cabinets/counter space. Secondary Bedrooms are all nicely sized. Spacious Primary Bedroom and Bath, with whirlpool bath and walk-in shower, and so much more! CCISD w/Elementary school in walking distance. Easy access to 45 Low HOA. No Mud or PID. Don't miss both the photos and virtual tour to experience every detail of this extraordinary home.
Location
State TX
County Galveston
Area League City
Rooms
Bedroom Description All Bedrooms Down,En-Suite Bath,Split Plan,Walk-In Closet
Other Rooms Breakfast Room, Family Room, Formal Living, Garage Apartment, Home Office/Study, Utility Room in House, Wine Room
Master Bathroom Half Bath, Primary Bath: Double Sinks, Primary Bath: Separate Shower, Primary Bath: Soaking Tub, Secondary Bath(s): Tub/Shower Combo
Den/Bedroom Plus 4
Kitchen Breakfast Bar, Kitchen open to Family Room, Pantry, Walk-in Pantry
Interior
Interior Features Alarm System - Owned, Crown Molding, Drapes/Curtains/Window Cover, Dry Bar, Fire/Smoke Alarm, Formal Entry/Foyer, High Ceiling, Prewired for Alarm System, Wired for Sound
Heating Central Gas
Cooling Central Electric
Flooring Carpet, Tile
Fireplaces Number 1
Fireplaces Type Gas Connections, Gaslog Fireplace
Exterior
Exterior Feature Back Green Space, Back Yard Fenced, Covered Patio/Deck, Detached Gar Apt /Quarters, Exterior Gas Connection, Fully Fenced, Patio/Deck, Private Driveway, Side Yard
Parking Features Detached Garage, Oversized Garage, Tandem
Garage Spaces 5.0
Carport Spaces 2
Garage Description Auto Driveway Gate, Auto Garage Door Opener, Boat Parking, Converted Garage, Double-Wide Driveway, Porte-Cochere, RV Parking
Waterfront Description Pond
Roof Type Composition
Street Surface Concrete
Accessibility Driveway Gate
Private Pool No
Building
Lot Description Cul-De-Sac, Subdivision Lot, Water View
Faces Southwest
Story 1
Foundation Slab
Lot Size Range 1/2 Up to 1 Acre
Builder Name Cervelle
Sewer Public Sewer
Water Public Water
Structure Type Brick,Cement Board
New Construction No
Schools
Elementary Schools Bauerschlag Elementary School
Middle Schools Victorylakes Intermediate School
High Schools Clear Springs High School
School District 9 - Clear Creek
Others
HOA Fee Include Grounds
Senior Community No
Restrictions Deed Restrictions
Tax ID 6435-0003-0005-000
Ownership Full Ownership
Energy Description Attic Vents,Ceiling Fans,Digital Program Thermostat,Insulated/Low-E windows,Insulation - Spray-Foam
Acceptable Financing Cash Sale, Conventional, FHA, VA
Tax Rate 1.906156
Disclosures Exclusions, Sellers Disclosure
Listing Terms Cash Sale, Conventional, FHA, VA
Financing Cash Sale,Conventional,FHA,VA
Special Listing Condition Exclusions, Sellers Disclosure
Read Less Info
Want to know what your home might be worth? Contact us for a FREE valuation!

Our team is ready to help you sell your home for the highest possible price ASAP

Bought with Arbor Real Estate Group
Find out why customers are choosing LPT Realty to meet their real estate needs







