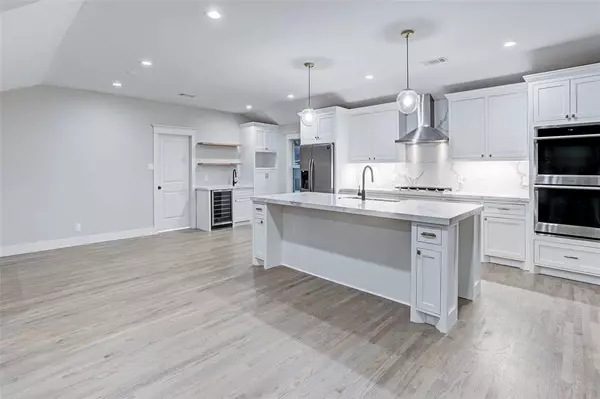$595,000
For more information regarding the value of a property, please contact us for a free consultation.
4 Beds
2.1 Baths
2,587 SqFt
SOLD DATE : 04/03/2023
Key Details
Property Type Single Family Home
Listing Status Sold
Purchase Type For Sale
Square Footage 2,587 sqft
Price per Sqft $229
Subdivision Willow Bend Sec 04
MLS Listing ID 65115860
Sold Date 04/03/23
Style Traditional
Bedrooms 4
Full Baths 2
Half Baths 1
Year Built 1955
Annual Tax Amount $11,227
Tax Year 2022
Lot Size 9,000 Sqft
Acres 0.2066
Property Description
Stunning & completely renovated 4 bed, 2.5 bath home located on corner lot in desirable neighborhood of Willowbend. Upgrades and improvements to this rare, open concept, single story, home include recent roof, A/C unit, plumbing & sewer lines, PEX water lines, updated electrical, LED recessed lighting, matte finished hardwood floors throughout, energy efficient double pane windows, custom moldings, raised ceilings, covered back patio, new paint & landscaping. Show stopping Island Kitchen that opens to family room boasts SS appliances, double ovens, 36" gas cooktop, custom soft touch cabinetry, stainless farmhouse sink, wet bar, pull-out pantry, wine cooler, quartz countertops & backsplash. Handsome size Primary suite w/ tray ceiling, custom walk-in closet, floating bathroom vanity w/ double sinks & glass shower. Easy Access to Downtown, Medical Center, Galleria & walking distance to nearby schools, park & neighborhood pool. Not in a flood zone & Never Flooded!
Location
State TX
County Harris
Area Willow Meadows Area
Rooms
Bedroom Description All Bedrooms Down,Primary Bed - 1st Floor,Walk-In Closet
Other Rooms Breakfast Room, Family Room, Formal Dining, Formal Living, Living Area - 1st Floor, Utility Room in House
Master Bathroom Primary Bath: Double Sinks, Primary Bath: Shower Only, Secondary Bath(s): Double Sinks, Secondary Bath(s): Tub/Shower Combo, Vanity Area
Kitchen Breakfast Bar, Island w/o Cooktop, Kitchen open to Family Room, Second Sink, Under Cabinet Lighting
Interior
Interior Features Alarm System - Owned, Crown Molding, Drapes/Curtains/Window Cover, Fire/Smoke Alarm, High Ceiling, Prewired for Alarm System, Refrigerator Included
Heating Central Gas
Cooling Central Electric
Flooring Tile, Wood
Fireplaces Number 1
Fireplaces Type Mock Fireplace
Exterior
Exterior Feature Back Yard, Back Yard Fenced, Covered Patio/Deck, Patio/Deck, Porch, Sprinkler System, Subdivision Tennis Court
Parking Features Attached Garage
Garage Spaces 2.0
Garage Description Auto Garage Door Opener, Double-Wide Driveway
Roof Type Composition
Street Surface Concrete,Curbs
Private Pool No
Building
Lot Description Corner, Subdivision Lot
Faces North
Story 1
Foundation Slab
Lot Size Range 0 Up To 1/4 Acre
Sewer Public Sewer
Water Public Water
Structure Type Brick,Cement Board
New Construction No
Schools
Elementary Schools Red Elementary School
Middle Schools Meyerland Middle School
High Schools Westbury High School
School District 27 - Houston
Others
HOA Fee Include Courtesy Patrol,Grounds
Senior Community No
Restrictions Deed Restrictions
Tax ID 083-030-000-0462
Energy Description Attic Vents,Ceiling Fans,Digital Program Thermostat,Energy Star Appliances,Energy Star/CFL/LED Lights,High-Efficiency HVAC,Insulated/Low-E windows,Insulation - Batt,Insulation - Blown Cellulose
Tax Rate 2.2019
Disclosures Sellers Disclosure
Special Listing Condition Sellers Disclosure
Read Less Info
Want to know what your home might be worth? Contact us for a FREE valuation!

Our team is ready to help you sell your home for the highest possible price ASAP

Bought with Spark Real Estate Partners
Find out why customers are choosing LPT Realty to meet their real estate needs







