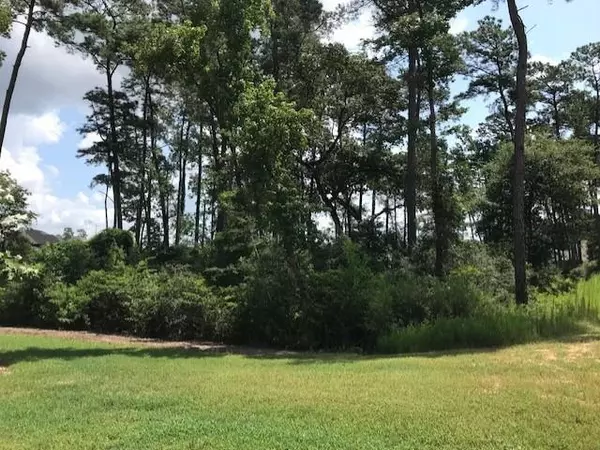$595,000
For more information regarding the value of a property, please contact us for a free consultation.
4 Beds
3.1 Baths
3,561 SqFt
SOLD DATE : 02/27/2023
Key Details
Property Type Single Family Home
Listing Status Sold
Purchase Type For Sale
Square Footage 3,561 sqft
Price per Sqft $155
Subdivision Woodtrace
MLS Listing ID 49723230
Sold Date 02/27/23
Style Traditional
Bedrooms 4
Full Baths 3
Half Baths 1
HOA Fees $100/ann
HOA Y/N 1
Year Built 2022
Property Description
NEW Village Builders Classic Collection ''Attwood" Next Gen plan, Elevation ''A'' in Woodtrace! Incredible Dual Living home with 4 Beds/3.5 Baths/3 Car Garage! Main home has Elegant Entry Foyer, Handsome Study, Open Dining Room, Gourmet Island Kitchen with 42" Cabinets, Sparkling Countertops & Great Appliance Pkg! Generous Family Room has Maple Mantel/Tile Surround Fireplace. Luxurious Primary Suite has Tub, Separate Shower & Large Walk-in Closet. A Private Suite boasts a Separate and Private Front Entry, as well as a Living Room, Bedroom, Full Bath, Kitchenette & Utility Space. Gorgeous Flooring throughout home. Conveniently Located Utility Room w/ Master Closet Access. Covered Rear Patio for Relaxing! Energy Efficient w/ 16 SEER HVAC System & MORE
Location
State TX
County Montgomery
Community Woodtrace
Area Tomball
Rooms
Bedroom Description All Bedrooms Down,Primary Bed - 1st Floor
Other Rooms Family Room, Guest Suite w/Kitchen, Home Office/Study, Kitchen/Dining Combo, Utility Room in House
Interior
Heating Central Gas
Cooling Central Electric
Fireplaces Number 1
Fireplaces Type Gaslog Fireplace
Exterior
Parking Features Attached Garage
Garage Spaces 3.0
Roof Type Composition
Private Pool No
Building
Lot Description Subdivision Lot
Story 1
Foundation Slab
Lot Size Range 0 Up To 1/4 Acre
Builder Name Village Builders
Sewer Public Sewer
Water Water District
Structure Type Brick,Stone,Stucco
New Construction Yes
Schools
Elementary Schools Decker Prairie Elementary School
Middle Schools Tomball Junior High School
High Schools Tomball High School
School District 53 - Tomball
Others
Senior Community No
Restrictions Deed Restrictions
Tax ID 9594-10-01500
Ownership Full Ownership
Tax Rate 3.2528
Disclosures Mud
Special Listing Condition Mud
Read Less Info
Want to know what your home might be worth? Contact us for a FREE valuation!

Our team is ready to help you sell your home for the highest possible price ASAP

Bought with Non-MLS
Find out why customers are choosing LPT Realty to meet their real estate needs







