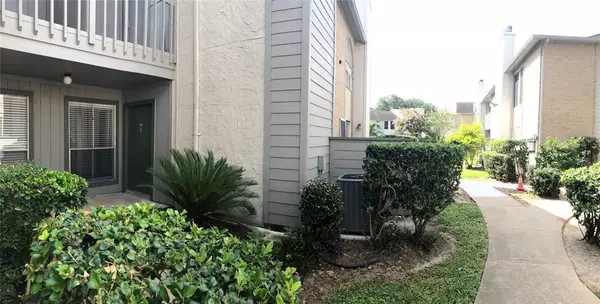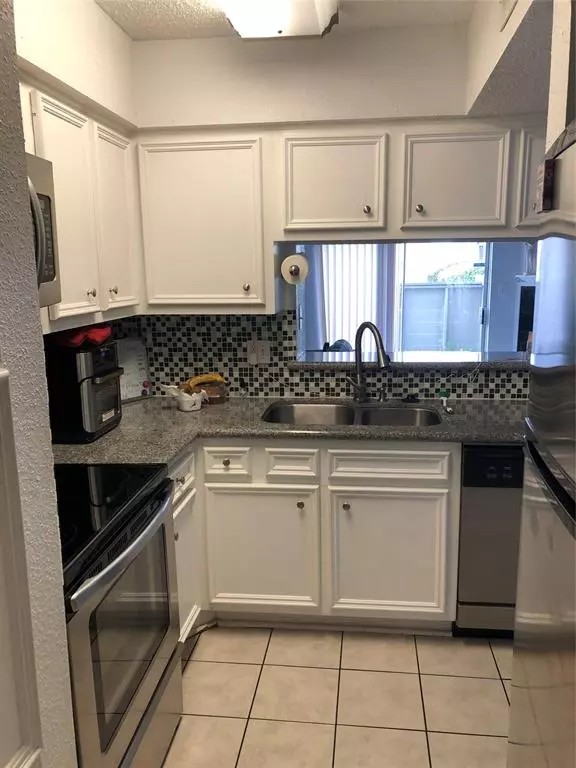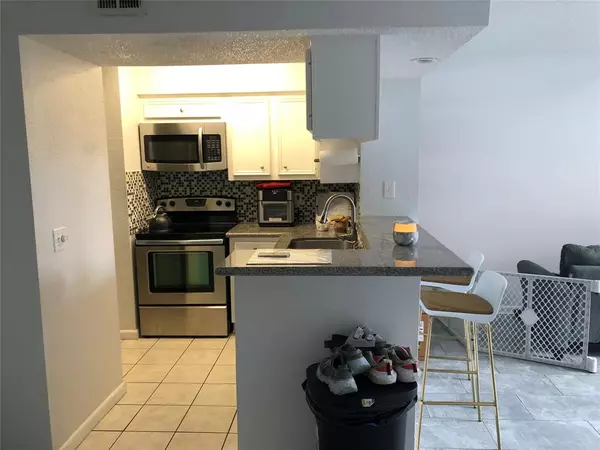$113,000
For more information regarding the value of a property, please contact us for a free consultation.
1 Bed
1.1 Baths
1,000 SqFt
SOLD DATE : 02/07/2023
Key Details
Property Type Condo
Sub Type Condominium
Listing Status Sold
Purchase Type For Sale
Square Footage 1,000 sqft
Price per Sqft $108
Subdivision El Dorado Trace Condo
MLS Listing ID 24341929
Sold Date 02/07/23
Style Traditional
Bedrooms 1
Full Baths 1
Half Baths 1
HOA Fees $310/mo
Year Built 1981
Annual Tax Amount $1,870
Tax Year 2021
Lot Size 13.371 Acres
Property Description
Nicely updated and ready for move-in, this 1 bedroom, 1.5 bath, 2-story unit is in a quiet condo property with a 2nd floor balcony that overlooks the courtyard. This condo has plenty of closets for storage, a spacious living area, wood burning fireplace, and a conveniently located utility room in the unit, that accommodates full-size washer and dryer. The A/C condenser unit was replaced 2017. You will be pleased with the nicely updated kitchen with granite counter tops and stainless steel appliances. Both bathrooms are also updated with granite counter tops. You will have 1 reserved covered parking spot and guests would park in the guest parking areas. Basic cable and water are included with your monthly HOA fee. You will have access to the club house, workout center, 4 pools on the property, tennis courts and boat parking area. Easy access to I-45, Beltway 8, shopping and restaurants.
Location
State TX
County Harris
Area Clear Lake Area
Rooms
Bedroom Description 1 Bedroom Up
Other Rooms 1 Living Area, Formal Dining, Formal Living
Master Bathroom Half Bath, Primary Bath: Tub/Shower Combo
Kitchen Breakfast Bar
Interior
Interior Features Balcony
Heating Central Electric
Cooling Central Electric
Flooring Tile, Vinyl Plank
Fireplaces Number 1
Fireplaces Type Freestanding
Appliance Full Size
Dryer Utilities 1
Laundry Utility Rm in House
Exterior
Exterior Feature Clubhouse, Fenced
Roof Type Composition
Street Surface Concrete
Private Pool No
Building
Story 2
Unit Location Courtyard
Entry Level Level 1
Foundation Slab
Sewer Public Sewer
Water Public Water
Structure Type Brick,Cement Board,Wood
New Construction No
Schools
Elementary Schools Whitcomb Elementary School
Middle Schools Clearlake Intermediate School
High Schools Clear Lake High School
School District 9 - Clear Creek
Others
Pets Allowed With Restrictions
HOA Fee Include Cable TV,Clubhouse,Exterior Building,Grounds,Insurance,Recreational Facilities,Trash Removal,Water and Sewer
Senior Community No
Tax ID 114-665-017-0006
Ownership Full Ownership
Energy Description Ceiling Fans
Acceptable Financing Cash Sale, Conventional, FHA, USDA Loan, VA
Tax Rate 2.3169
Disclosures Sellers Disclosure
Listing Terms Cash Sale, Conventional, FHA, USDA Loan, VA
Financing Cash Sale,Conventional,FHA,USDA Loan,VA
Special Listing Condition Sellers Disclosure
Pets Allowed With Restrictions
Read Less Info
Want to know what your home might be worth? Contact us for a FREE valuation!

Our team is ready to help you sell your home for the highest possible price ASAP

Bought with ST Realty
Find out why customers are choosing LPT Realty to meet their real estate needs







