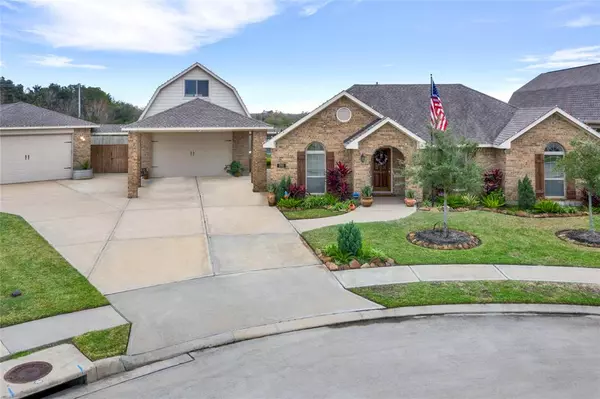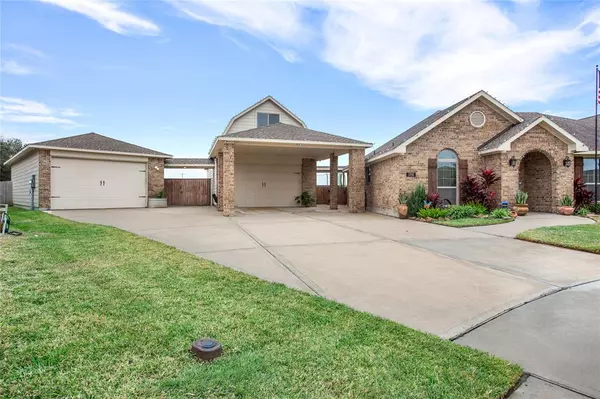$520,000
For more information regarding the value of a property, please contact us for a free consultation.
4 Beds
2 Baths
2,170 SqFt
SOLD DATE : 01/17/2023
Key Details
Property Type Single Family Home
Listing Status Sold
Purchase Type For Sale
Square Footage 2,170 sqft
Price per Sqft $244
Subdivision Sedona Sec 5
MLS Listing ID 62596659
Sold Date 01/17/23
Style Traditional
Bedrooms 4
Full Baths 2
HOA Fees $25/ann
HOA Y/N 1
Year Built 2018
Annual Tax Amount $7,242
Tax Year 2022
Lot Size 0.316 Acres
Acres 0.3158
Property Description
Show Home, MUST SEE. Features: Large corner lot, No back neighbors, CCISD schools, Wired camera system (Night Owl) 5 cameras, Trane A/C with dehumidifier, 2 garages: Finished out downstairs garage 680 sqft air conditioned area and large closet with shelves. Rubber commercial gym flooring, spray foam insulated, mini split a/c and heat, prewired cat 6 for TV. Upstairs unfinished 20'x40' for storage extra 4ft wide stairs, includes 20' x 20' porte cochere. Upgraded 10' ceiling and 9' garage door. 2nd garage- 20'x40' with upgraded 10' ceiling and 9' garage door. Rear single garage door. Has pre-plumbed rapid air system for compressed air distribution. 220 30amp plug for air compressor. Large 12' double gate between garages for access to backyard. Interior: All fixtures, faucets and appliances upgraded. Large stainless sink, 42” Shaker cabinets, Luxury vinyl flooring throughout except spare bedrooms, Large double shower in master bath. Call Agent for Private Showing
Location
State TX
County Galveston
Area League City
Rooms
Bedroom Description All Bedrooms Down,Primary Bed - 1st Floor,Split Plan,Walk-In Closet
Other Rooms Den, Family Room, Living Area - 1st Floor, Utility Room in House
Master Bathroom Primary Bath: Double Sinks, Primary Bath: Shower Only, Secondary Bath(s): Tub/Shower Combo
Den/Bedroom Plus 4
Kitchen Breakfast Bar, Island w/o Cooktop, Kitchen open to Family Room, Pantry, Under Cabinet Lighting, Walk-in Pantry
Interior
Interior Features Alarm System - Owned, Fire/Smoke Alarm, Prewired for Alarm System
Heating Central Gas
Cooling Central Electric
Flooring Carpet, Vinyl Plank
Fireplaces Number 1
Fireplaces Type Gaslog Fireplace
Exterior
Exterior Feature Back Yard Fenced, Covered Patio/Deck, Patio/Deck, Private Driveway, Sprinkler System
Parking Features Detached Garage, Oversized Garage
Garage Spaces 4.0
Carport Spaces 2
Garage Description Additional Parking, Auto Garage Door Opener, Converted Garage, Double-Wide Driveway, Porte-Cochere
Roof Type Composition
Street Surface Concrete
Private Pool No
Building
Lot Description Corner, Other, Subdivision Lot
Story 1
Foundation Slab
Lot Size Range 1/4 Up to 1/2 Acre
Builder Name Cervell Homes
Sewer Public Sewer
Water Public Water
Structure Type Brick
New Construction No
Schools
Elementary Schools Bauerschlag Elementary School
Middle Schools Victorylakes Intermediate School
High Schools Clear Springs High School
School District 9 - Clear Creek
Others
Senior Community No
Restrictions Deed Restrictions
Tax ID 6436-0001-0004-000
Energy Description Ceiling Fans
Acceptable Financing Cash Sale, Conventional, FHA, VA
Tax Rate 1.9062
Disclosures Exclusions, Sellers Disclosure
Listing Terms Cash Sale, Conventional, FHA, VA
Financing Cash Sale,Conventional,FHA,VA
Special Listing Condition Exclusions, Sellers Disclosure
Read Less Info
Want to know what your home might be worth? Contact us for a FREE valuation!

Our team is ready to help you sell your home for the highest possible price ASAP

Bought with UTR TEXAS, REALTORS
Find out why customers are choosing LPT Realty to meet their real estate needs







