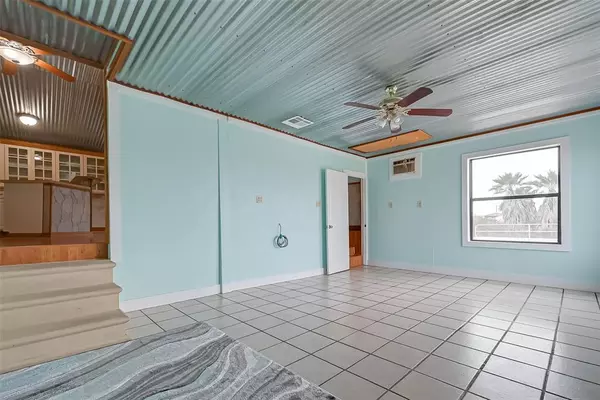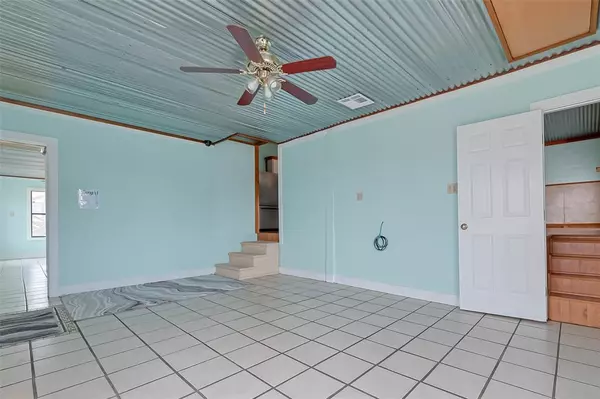$258,862
For more information regarding the value of a property, please contact us for a free consultation.
2 Beds
2 Baths
1,620 SqFt
SOLD DATE : 01/12/2023
Key Details
Property Type Single Family Home
Listing Status Sold
Purchase Type For Sale
Square Footage 1,620 sqft
Price per Sqft $151
Subdivision Downey Caney Creek Sec 2
MLS Listing ID 59384798
Sold Date 01/12/23
Style Traditional
Bedrooms 2
Full Baths 2
HOA Fees $2/ann
HOA Y/N 1
Year Built 2001
Annual Tax Amount $3,679
Tax Year 2021
Lot Size 0.327 Acres
Acres 0.3271
Property Description
Enjoy Majestic Sunrises and Sunsets, fishing and more at this Waterside Charmer! Located in Sargent, this home sits on 2 canal lots and has an elevated deck where you have a perfect view of the ICW. There is plenty of space for entertaining your guests and lots of room for parking and your boat too! You can fish and crab right from your backyard which includes top of the line Vinyl Bulkhead with a pier. Central heating and air were replaced in 2021 and includes window units for backup. This one is great for a weekend getaway or a permanet residence! In a great location - Just minutes from the beach, fishing, crabbing, neightborhood boat ramps, bait shops, restaurants and more! DON'T LET THIS ONE SLIP AWAY!
Location
State TX
County Matagorda
Rooms
Bedroom Description 2 Bedrooms Down
Other Rooms 1 Living Area, Kitchen/Dining Combo, Living/Dining Combo, Utility Room in House
Master Bathroom Primary Bath: Double Sinks, Primary Bath: Separate Shower, Primary Bath: Soaking Tub, Secondary Bath(s): Tub/Shower Combo
Kitchen Breakfast Bar, Kitchen open to Family Room
Interior
Interior Features Refrigerator Included, Split Level
Heating Central Electric
Cooling Central Electric
Flooring Carpet, Engineered Wood, Tile
Exterior
Parking Features Detached Garage
Garage Spaces 2.0
Garage Description Boat Parking, Circle Driveway
Waterfront Description Bulkhead,Canal View,Pier
Roof Type Other
Street Surface Asphalt
Private Pool No
Building
Lot Description Waterfront
Story 1
Foundation Block & Beam, Slab
Lot Size Range 1/4 Up to 1/2 Acre
Water Water District
Structure Type Other
New Construction No
Schools
Elementary Schools Van Vleck Elementary School
Middle Schools O H Herman Middle School
High Schools Van Vleck High School
School District 134 - Van Vleck
Others
Senior Community No
Restrictions Deed Restrictions
Tax ID 32238
Ownership Full Ownership
Energy Description Ceiling Fans,Digital Program Thermostat
Acceptable Financing Cash Sale, Conventional
Tax Rate 2.3895
Disclosures Mud, Sellers Disclosure
Listing Terms Cash Sale, Conventional
Financing Cash Sale,Conventional
Special Listing Condition Mud, Sellers Disclosure
Read Less Info
Want to know what your home might be worth? Contact us for a FREE valuation!

Our team is ready to help you sell your home for the highest possible price ASAP

Bought with Non-MLS
Find out why customers are choosing LPT Realty to meet their real estate needs







