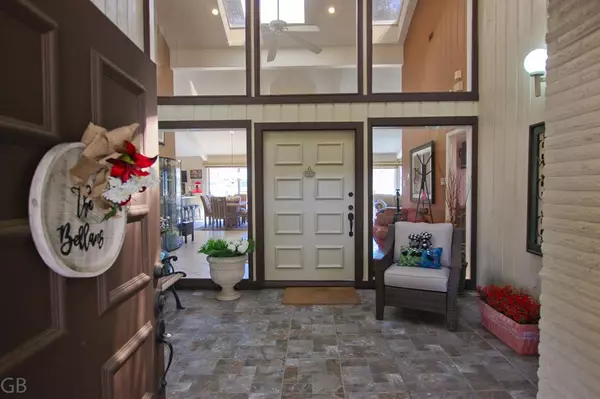$459,000
For more information regarding the value of a property, please contact us for a free consultation.
3 Beds
2.1 Baths
2,626 SqFt
SOLD DATE : 08/29/2022
Key Details
Property Type Single Family Home
Listing Status Sold
Purchase Type For Sale
Square Footage 2,626 sqft
Price per Sqft $167
Subdivision Sugar Creek Sec 1
MLS Listing ID 27576041
Sold Date 08/29/22
Style Contemporary/Modern,Traditional
Bedrooms 3
Full Baths 2
Half Baths 1
HOA Fees $38/ann
HOA Y/N 1
Year Built 1973
Annual Tax Amount $7,490
Tax Year 2021
Lot Size 9,000 Sqft
Acres 0.2066
Property Description
Nestled in a quiet Sugar Creek cul-de-sac, this sprawling one-story contemporary provides warmth and openness with a gorgeous uncluttered view of River Bend CC's Golf Course. Enter through the secured private front porch into this open plan with soaring ceilings and wall of windows. Go right to the Generously sized Living room with Screened Porch, Wet Bar, and Bricked Fireplace w/hearth. To the left the Updated Kitchen, Dining & Breakfast areas. "Real" quartz countertops at the Breakfast Bar w/Shaker style cabinets. The newly opened Dining/Kitchen now share space more aligned with todays lifestyles. Primary Bedroom includes built-in storage, outdoor side patio with ceiling to floor Plantation Shutters. Primary Bath has separate sinks and shower. A raised soaking/jetted tub in the private corner with light from the glass block windows. Two recent A/C units and re-roof with radiant barrier sheathing. North-south exposure! Outdoor views of the course are simply incredible!
Location
State TX
County Fort Bend
Community Sugar Creek
Area Sugar Land East
Rooms
Bedroom Description All Bedrooms Down,Sitting Area,Split Plan,Walk-In Closet
Other Rooms 1 Living Area, Breakfast Room, Family Room, Formal Dining, Formal Living, Home Office/Study, Living Area - 1st Floor, Utility Room in House
Master Bathroom Half Bath, Primary Bath: Double Sinks, Primary Bath: Jetted Tub, Primary Bath: Separate Shower, Primary Bath: Soaking Tub, Secondary Bath(s): Shower Only, Vanity Area
Den/Bedroom Plus 3
Kitchen Breakfast Bar, Island w/o Cooktop, Kitchen open to Family Room, Under Cabinet Lighting
Interior
Interior Features Drapes/Curtains/Window Cover, Fire/Smoke Alarm, Formal Entry/Foyer, High Ceiling, Wet Bar
Heating Central Gas
Cooling Central Electric
Flooring Carpet, Tile
Fireplaces Number 1
Exterior
Exterior Feature Back Yard, Back Yard Fenced, Patio/Deck, Sprinkler System
Carport Spaces 2
Roof Type Composition
Street Surface Concrete,Curbs
Private Pool No
Building
Lot Description Cul-De-Sac, Greenbelt, In Golf Course Community, On Golf Course, Subdivision Lot
Story 1
Foundation Slab
Sewer Public Sewer
Water Public Water
Structure Type Brick,Cement Board,Wood
New Construction No
Schools
Elementary Schools Dulles Elementary School
Middle Schools Dulles Middle School
High Schools Dulles High School
School District 19 - Fort Bend
Others
HOA Fee Include Courtesy Patrol,Recreational Facilities
Senior Community No
Restrictions Deed Restrictions
Tax ID 7550-01-007-1500-907
Ownership Full Ownership
Energy Description Ceiling Fans,Digital Program Thermostat,High-Efficiency HVAC,HVAC>13 SEER,North/South Exposure,Radiant Attic Barrier
Acceptable Financing Cash Sale, Conventional, FHA, VA
Tax Rate 2.0094
Disclosures Sellers Disclosure
Listing Terms Cash Sale, Conventional, FHA, VA
Financing Cash Sale,Conventional,FHA,VA
Special Listing Condition Sellers Disclosure
Read Less Info
Want to know what your home might be worth? Contact us for a FREE valuation!

Our team is ready to help you sell your home for the highest possible price ASAP

Bought with HomeSmart
Find out why customers are choosing LPT Realty to meet their real estate needs







