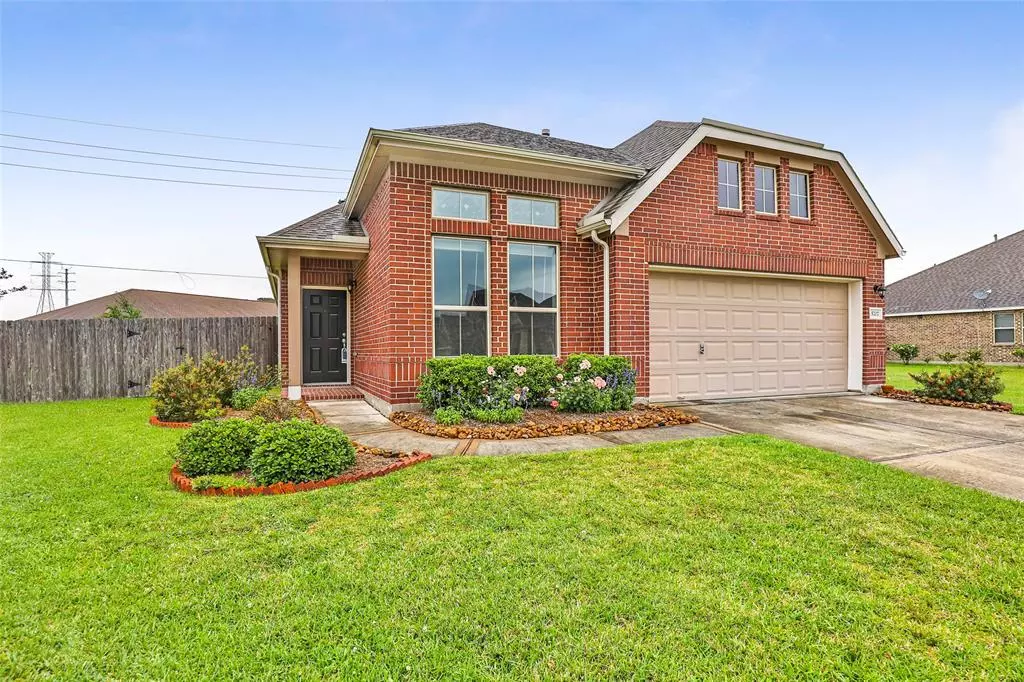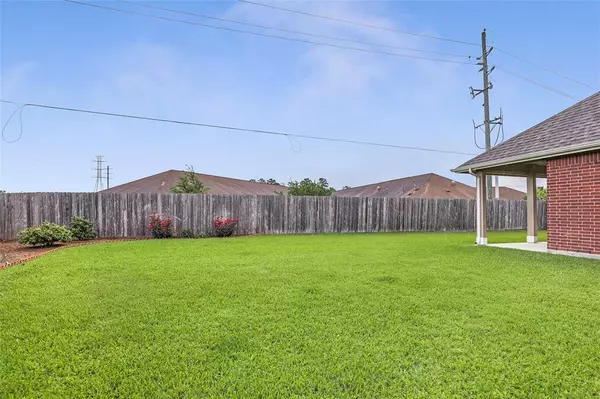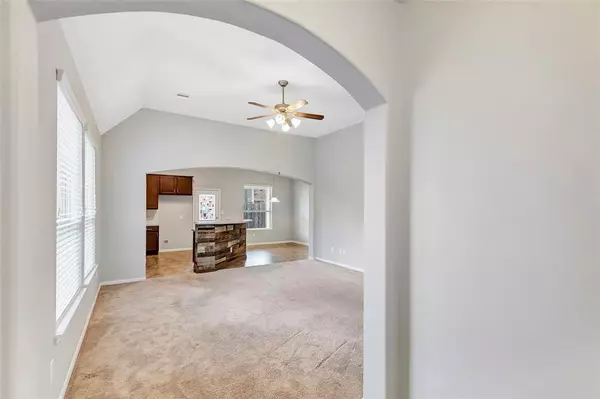$225,000
For more information regarding the value of a property, please contact us for a free consultation.
3 Beds
2 Baths
1,418 SqFt
SOLD DATE : 05/20/2022
Key Details
Property Type Single Family Home
Listing Status Sold
Purchase Type For Sale
Square Footage 1,418 sqft
Price per Sqft $158
Subdivision Sonoma Ranch Sec 07
MLS Listing ID 51142265
Sold Date 05/20/22
Style Traditional
Bedrooms 3
Full Baths 2
HOA Fees $41/ann
HOA Y/N 1
Year Built 2015
Annual Tax Amount $4,732
Tax Year 2021
Lot Size 7,093 Sqft
Acres 0.1628
Property Description
Home is 7 years young. 3/2/2. Open floorplan. Sits on an oversized premium lot, giving plenty of room for a pool and garden with out using all the yard. This much green space is hard to find. Primary bath with separate shower and soaking tub. Beautiful rain glass above soaking tub. Custom features, wood plank island, pull out shelves in kitchen cabinets, barn door in primary bath, crystal chandelier in primary bath, stained glass back door, stained glass window inserts in secondary bedroom, prewired for security system. Interior has fresh paint. Home has been very well maintained. Don't let this one get away!
Location
State TX
County Harris
Area North Channel
Rooms
Bedroom Description All Bedrooms Down,Primary Bed - 1st Floor,Split Plan,Walk-In Closet
Other Rooms 1 Living Area, Utility Room in House
Master Bathroom Primary Bath: Separate Shower, Secondary Bath(s): Tub/Shower Combo
Kitchen Breakfast Bar, Kitchen open to Family Room, Pantry, Pots/Pans Drawers
Interior
Interior Features Prewired for Alarm System
Heating Central Gas
Cooling Central Electric
Flooring Carpet
Exterior
Exterior Feature Back Yard Fenced, Covered Patio/Deck
Parking Features Attached Garage
Garage Spaces 2.0
Roof Type Composition
Private Pool No
Building
Lot Description Subdivision Lot
Story 1
Foundation Slab
Sewer Public Sewer
Water Public Water
Structure Type Brick
New Construction No
Schools
Elementary Schools Brown Elementary School (Channelview)
Middle Schools Aguirre Junior High
High Schools Channelview High School
School District 8 - Channelview
Others
Senior Community No
Restrictions Deed Restrictions
Tax ID 130-289-001-0060
Energy Description Ceiling Fans
Acceptable Financing Cash Sale, Conventional, FHA, VA
Tax Rate 2.518
Disclosures Mud, Sellers Disclosure
Listing Terms Cash Sale, Conventional, FHA, VA
Financing Cash Sale,Conventional,FHA,VA
Special Listing Condition Mud, Sellers Disclosure
Read Less Info
Want to know what your home might be worth? Contact us for a FREE valuation!

Our team is ready to help you sell your home for the highest possible price ASAP

Bought with JLA Realty
Find out why customers are choosing LPT Realty to meet their real estate needs







