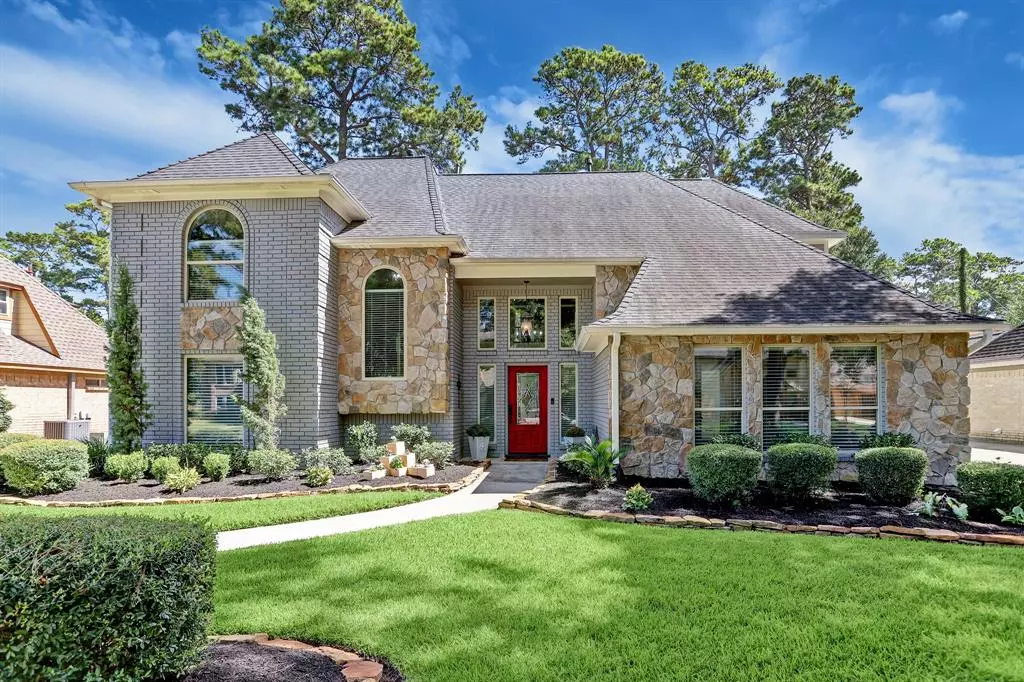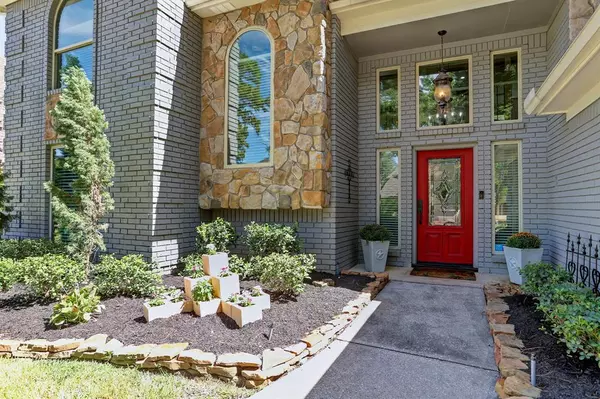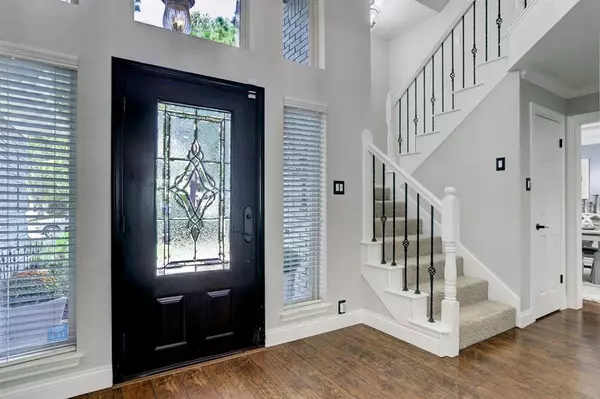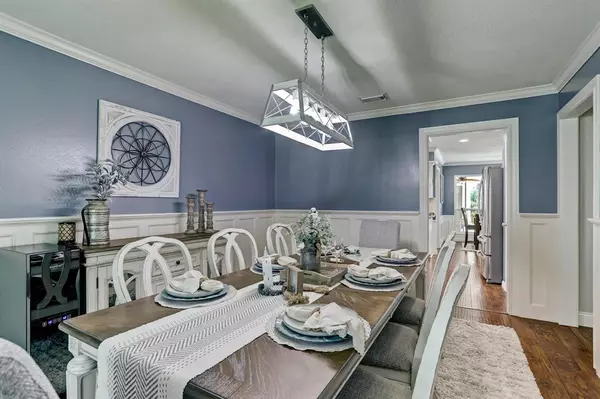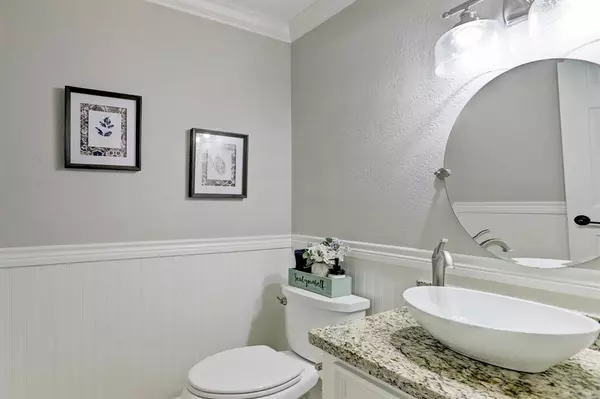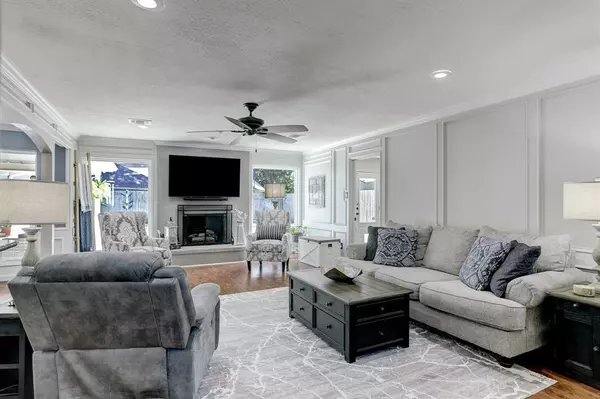$424,999
For more information regarding the value of a property, please contact us for a free consultation.
4 Beds
3.1 Baths
3,201 SqFt
SOLD DATE : 11/17/2022
Key Details
Property Type Single Family Home
Listing Status Sold
Purchase Type For Sale
Square Footage 3,201 sqft
Price per Sqft $136
Subdivision Hunterwood Forest Sec 03
MLS Listing ID 96822793
Sold Date 11/17/22
Style Traditional
Bedrooms 4
Full Baths 3
Half Baths 1
HOA Fees $56/ann
HOA Y/N 1
Year Built 1983
Annual Tax Amount $7,792
Tax Year 2021
Lot Size 8,330 Sqft
Property Description
14618 Rosehill Drive is an absolute must show! That is, if you want to see a beautifully updated home with a truly stunning backyard oasis. Weekends can be spent splashing in the refreshing pool or hanging out with friends in shaded/covered bliss. Just perfect for entertaining! It's easy to see the owners have taken great care of the house. The layout is a perfect use of the space. Includes multiple living areas, a spacious kitchen, a generous study, an upstairs game room & oversized bedroom(s). UPDATES: painted brick & stone exterior; primary bath throughout; kitchen w/ stainless appliances, gas cooktop, double oven & granite w/tumbled stone backsplash; engineered wood floors downstairs; low-E vinyl windows; premium roof (lifetime warranty); complete pool remodel (2016); Hardi plank; 2021 interior paint; 2020 all pool equipment. As for the neighborhood, it's quiet and elegant. You'll see families & immaculate yards. Cy-Fair ISD schools. Close to upscale Vintage Park shopping/dining.
Location
State TX
County Harris
Area Cypress North
Rooms
Bedroom Description Primary Bed - 1st Floor,Walk-In Closet
Other Rooms 1 Living Area, Breakfast Room, Family Room, Gameroom Up, Home Office/Study, Living Area - 1st Floor, Utility Room in House
Master Bathroom Half Bath
Kitchen Pantry
Interior
Interior Features Alarm System - Leased, Crown Molding, Drapes/Curtains/Window Cover, Fire/Smoke Alarm
Heating Central Gas
Cooling Central Electric
Flooring Carpet, Engineered Wood, Tile
Fireplaces Number 1
Fireplaces Type Gas Connections, Gaslog Fireplace
Exterior
Exterior Feature Back Yard, Back Yard Fenced, Covered Patio/Deck, Patio/Deck, Sprinkler System
Parking Features Detached Garage
Garage Spaces 2.0
Garage Description Auto Garage Door Opener
Pool Gunite
Roof Type Composition
Street Surface Concrete,Curbs
Private Pool Yes
Building
Lot Description Subdivision Lot
Story 2
Foundation Slab
Lot Size Range 0 Up To 1/4 Acre
Water Water District
Structure Type Brick,Cement Board
New Construction No
Schools
Elementary Schools Hamilton Elementary School
Middle Schools Hamilton Middle School (Cypress-Fairbanks)
High Schools Cypress Creek High School
School District 13 - Cypress-Fairbanks
Others
HOA Fee Include Clubhouse,Other,Recreational Facilities
Senior Community No
Restrictions Deed Restrictions
Tax ID 114-749-005-0024
Ownership Full Ownership
Energy Description Ceiling Fans,Digital Program Thermostat,Insulated/Low-E windows
Acceptable Financing Cash Sale, Conventional
Tax Rate 2.5197
Disclosures Mud, Sellers Disclosure
Listing Terms Cash Sale, Conventional
Financing Cash Sale,Conventional
Special Listing Condition Mud, Sellers Disclosure
Read Less Info
Want to know what your home might be worth? Contact us for a FREE valuation!

Our team is ready to help you sell your home for the highest possible price ASAP

Bought with JPAR Houston
Find out why customers are choosing LPT Realty to meet their real estate needs


