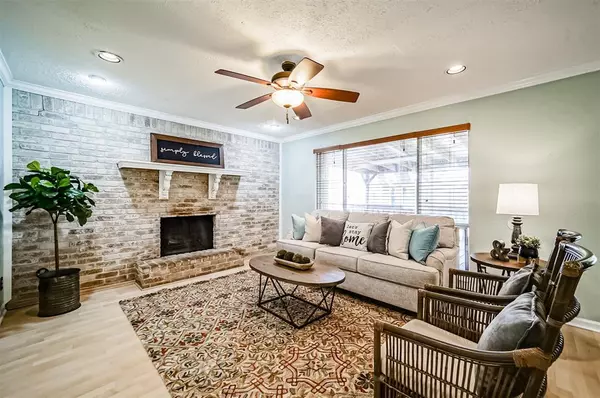$242,000
For more information regarding the value of a property, please contact us for a free consultation.
3 Beds
2.1 Baths
1,618 SqFt
SOLD DATE : 11/18/2022
Key Details
Property Type Single Family Home
Listing Status Sold
Purchase Type For Sale
Square Footage 1,618 sqft
Price per Sqft $147
Subdivision Wedgewood Village Sec 07
MLS Listing ID 5239426
Sold Date 11/18/22
Style Traditional
Bedrooms 3
Full Baths 2
Half Baths 1
HOA Fees $2/ann
HOA Y/N 1
Year Built 1976
Annual Tax Amount $3,882
Tax Year 2021
Lot Size 6,050 Sqft
Acres 0.1389
Property Description
Spacious and inviting two-story home with quick access to shopping, dining, CCISD schools, and commuting along the I-45 corridor! This 3-bedroom home with a brick and Hardie plank elevation, mature landscaping, and an extra-wide double driveway boasts a combined formal living and dining room with wood-look laminate floors, fresh interior paint, vaulted ceiling, & updated lighted ceiling fans, a cozy family room anchored by a brick wall with wood burning fireplace, and an updated kitchen with granite countertops, tumbled travertine backsplash, black appliances, painted cabinetry, and a huge walk-in pantry. Upstairs, you'll find the master suite with dual closets and an en suite bath, plus two additional bedrooms and an updated bathroom. Step out the wood and leaded glass back door with a full glass panel storm door to the large wrap-around covered patio overlooking the shaded yard with an included storage shed that has a loft and sits on a foundation. This home has NEVER FLOODED!
Location
State TX
County Harris
Area Friendswood
Rooms
Bedroom Description All Bedrooms Up,En-Suite Bath,Primary Bed - 2nd Floor
Other Rooms Family Room, Formal Dining, Formal Living, Living Area - 1st Floor, Utility Room in Garage
Master Bathroom Half Bath, Primary Bath: Tub/Shower Combo, Secondary Bath(s): Tub/Shower Combo
Den/Bedroom Plus 3
Kitchen Kitchen open to Family Room, Walk-in Pantry
Interior
Interior Features Drapes/Curtains/Window Cover, High Ceiling
Heating Central Electric
Cooling Central Electric
Flooring Laminate, Tile
Fireplaces Number 1
Fireplaces Type Wood Burning Fireplace
Exterior
Exterior Feature Back Yard Fenced, Covered Patio/Deck, Storage Shed
Parking Features Attached Garage
Garage Spaces 2.0
Garage Description Double-Wide Driveway
Roof Type Composition
Street Surface Concrete,Curbs
Private Pool No
Building
Lot Description Subdivision Lot
Story 2
Foundation Slab
Lot Size Range 0 Up To 1/4 Acre
Sewer Public Sewer
Water Public Water
Structure Type Brick,Cement Board
New Construction No
Schools
Elementary Schools Wedgewood Elementary School
Middle Schools Brookside Intermediate School
High Schools Clear Brook High School
School District 9 - Clear Creek
Others
Senior Community No
Restrictions Deed Restrictions
Tax ID 109-798-000-0023
Ownership Full Ownership
Energy Description Ceiling Fans,Digital Program Thermostat
Acceptable Financing Cash Sale, Conventional, FHA, VA
Tax Rate 2.2534
Disclosures Sellers Disclosure
Listing Terms Cash Sale, Conventional, FHA, VA
Financing Cash Sale,Conventional,FHA,VA
Special Listing Condition Sellers Disclosure
Read Less Info
Want to know what your home might be worth? Contact us for a FREE valuation!

Our team is ready to help you sell your home for the highest possible price ASAP

Bought with Infinity Real Estate Group
Find out why customers are choosing LPT Realty to meet their real estate needs







