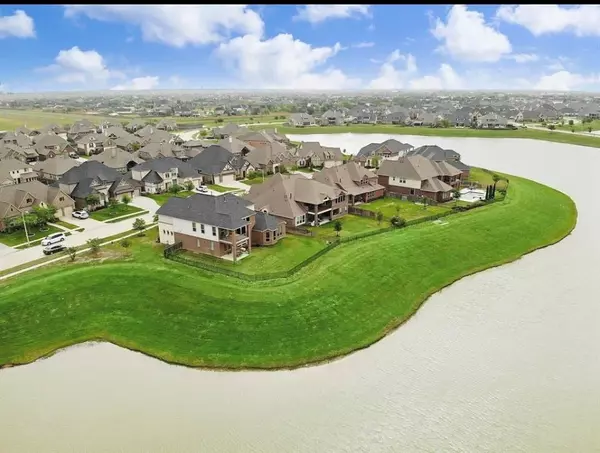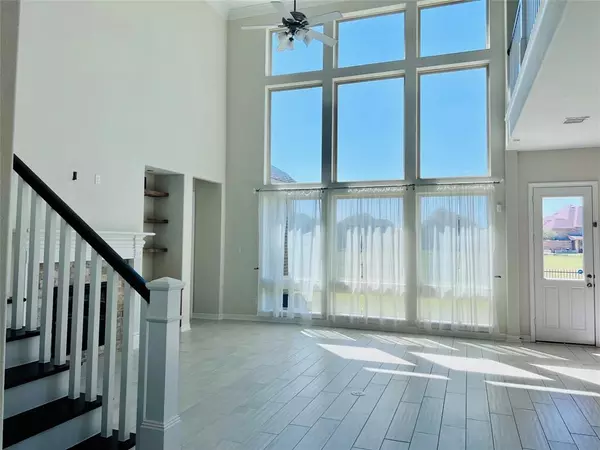$700,000
For more information regarding the value of a property, please contact us for a free consultation.
5 Beds
4.1 Baths
4,448 SqFt
SOLD DATE : 11/14/2022
Key Details
Property Type Single Family Home
Listing Status Sold
Purchase Type For Sale
Square Footage 4,448 sqft
Price per Sqft $146
Subdivision Hidden Lakes Sec 7 Ph 1 2015
MLS Listing ID 62316080
Sold Date 11/14/22
Style Contemporary/Modern
Bedrooms 5
Full Baths 4
Half Baths 1
HOA Fees $73/ann
HOA Y/N 1
Year Built 2017
Annual Tax Amount $17,901
Tax Year 2022
Lot Size 10,836 Sqft
Acres 0.2488
Property Description
Welcome to this beautiful 2 story waterfront property. Located in the highly desirable Hidden Lakes Community. Once entering, you will notice the soaring ceilings, spacious floor plan, and lovely staircase overlooking the lake. This 5 bedroom, 4 bath & half comes equipped with everything you need. Downstairs you have the primary suite, mother- inlaw suite, formal dining and formal living room. The kitchen is fit for a chef with the 42" cabinets, walk in pantry, and quartz countertops. Perfect home for entertaining with kitchen open to family room and gas fireplace. Upstairs comes with 3 additional bedroom and 2 full baths. Media room comes with movie projector and screen. The gameroom has access to 2nd floor balcony. This is a beautiful property you will not want to miss. Come take a look for yourself!
Location
State TX
County Galveston
Area League City
Rooms
Bedroom Description 2 Bedrooms Down,Walk-In Closet
Other Rooms Formal Dining, Formal Living, Gameroom Up, Living Area - 1st Floor, Media, Utility Room in House
Master Bathroom Primary Bath: Double Sinks, Primary Bath: Separate Shower, Primary Bath: Soaking Tub, Secondary Bath(s): Tub/Shower Combo
Kitchen Breakfast Bar, Butler Pantry, Island w/ Cooktop, Kitchen open to Family Room, Pantry, Walk-in Pantry
Interior
Interior Features Balcony, Crown Molding, Drapes/Curtains/Window Cover, Fire/Smoke Alarm, High Ceiling, Prewired for Alarm System, Refrigerator Included
Heating Central Gas
Cooling Central Electric
Flooring Carpet, Laminate, Tile
Fireplaces Number 1
Fireplaces Type Gas Connections
Exterior
Exterior Feature Back Yard Fenced, Exterior Gas Connection
Parking Features Attached Garage
Garage Spaces 4.0
Waterfront Description Lake View
Roof Type Composition
Private Pool No
Building
Lot Description Cul-De-Sac, Subdivision Lot, Waterfront
Story 2
Foundation Slab
Lot Size Range 0 Up To 1/4 Acre
Sewer Public Sewer
Water Public Water
Structure Type Brick,Stone
New Construction No
Schools
Elementary Schools Goforth Elementary School
Middle Schools Bayside Intermediate School
High Schools Clear Falls High School
School District 9 - Clear Creek
Others
HOA Fee Include Recreational Facilities
Senior Community No
Restrictions Deed Restrictions
Tax ID 3959-1001-0019-000
Energy Description Attic Fan,Ceiling Fans,Digital Program Thermostat,Energy Star Appliances
Acceptable Financing Cash Sale, Conventional, FHA, VA
Tax Rate 2.8997
Disclosures Mud, Sellers Disclosure
Listing Terms Cash Sale, Conventional, FHA, VA
Financing Cash Sale,Conventional,FHA,VA
Special Listing Condition Mud, Sellers Disclosure
Read Less Info
Want to know what your home might be worth? Contact us for a FREE valuation!

Our team is ready to help you sell your home for the highest possible price ASAP

Bought with Better Homes and Gardens Real Estate Gary Greene - Bay Area
Find out why customers are choosing LPT Realty to meet their real estate needs







