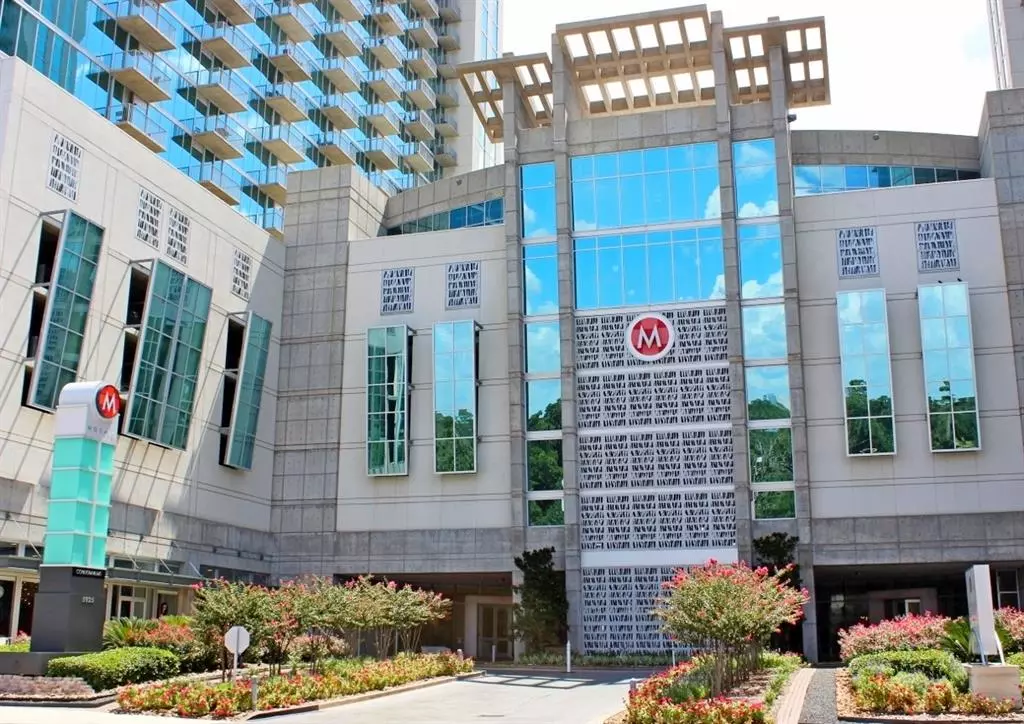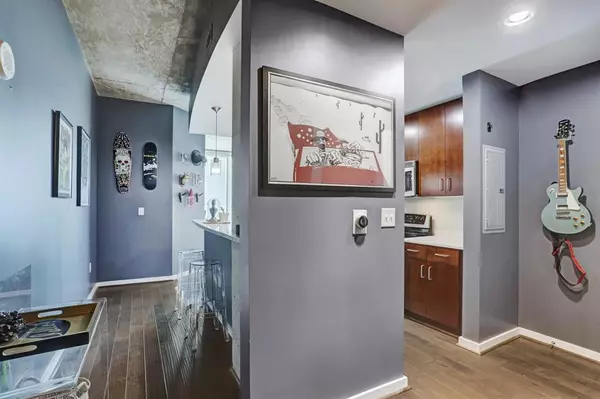$250,000
For more information regarding the value of a property, please contact us for a free consultation.
1 Bed
1 Bath
800 SqFt
SOLD DATE : 03/31/2022
Key Details
Property Type Condo
Listing Status Sold
Purchase Type For Sale
Square Footage 800 sqft
Price per Sqft $308
Subdivision Mosaic Residential North Condo
MLS Listing ID 60180002
Sold Date 03/31/22
Bedrooms 1
Full Baths 1
HOA Fees $456/mo
Year Built 2006
Annual Tax Amount $5,381
Tax Year 2021
Property Description
**Back on the market** Embrace Houston high-rise living at its finest in this stunning 1BD/1BA at the revered Mosaic on Hermann Park, featuring unbeatable views, premium finishes, and world-class amenities. This 800SF industrial-chic loft welcomes you with engineered hardwood floors, concrete ceilings, designer lighting, and magnificent floor-to-ceiling windows. Enjoy a generous footprint for seating, dining, and home office
areas in the open-plan living space bordered by a private balcony and high-floor views over the Park and
TMC. The marble kitchen impresses with SS appliances. The king-size bedroom opens to a
full bath and walk-in closet. In-unit washer dryer. Mosaic residents enjoy
24/7 valet/concierge service, 6,500SF fitness center, lounges, an infinity pool, and landscaped
deck with a jacuzzi, cabanas, and grills. Enjoy access to Hermann golf course, gardens, zoo, bike & walking trails Miller outdoor theater, and more, with the Houston Museum District and Downtown nearby.
Location
State TX
County Harris
Area Medical Center Area
Building/Complex Name THE MOSAIC ON HERMANN PARK
Rooms
Bedroom Description Primary Bed - 1st Floor,Walk-In Closet
Other Rooms 1 Living Area, Kitchen/Dining Combo
Master Bathroom Primary Bath: Tub/Shower Combo
Kitchen Breakfast Bar
Interior
Interior Features Fully Sprinklered, Refrigerator Included
Heating Central Electric
Cooling Central Electric
Flooring Engineered Wood, Tile
Appliance Dryer Included, Full Size, Refrigerator, Washer Included
Dryer Utilities 1
Exterior
Exterior Feature Balcony/Terrace, Dry Sauna, Exercise Room, Party Room, Rooftop Deck, Service Elevator, Spa, Steam Room, Trash Chute
View South
Street Surface Asphalt
Total Parking Spaces 1
Private Pool No
Building
Lot Description In Golf Course Community
Building Description Concrete,Glass,Steel, Gym,Lounge,Pet Run,Sauna
Faces North
Structure Type Concrete,Glass,Steel
New Construction No
Schools
Elementary Schools Poe Elementary School
Middle Schools Cullen Middle School (Houston)
High Schools Lamar High School (Houston)
School District 27 - Houston
Others
Pets Allowed With Restrictions
HOA Fee Include Building & Grounds,Clubhouse,Concierge,Insurance Common Area,Limited Access,Recreational Facilities,Trash Removal,Valet Parking
Senior Community No
Tax ID 130-102-001-0332
Ownership Full Ownership
Energy Description Ceiling Fans,Digital Program Thermostat,North/South Exposure
Acceptable Financing Cash Sale, Conventional, FHA, VA
Tax Rate 2.51
Disclosures Sellers Disclosure
Listing Terms Cash Sale, Conventional, FHA, VA
Financing Cash Sale,Conventional,FHA,VA
Special Listing Condition Sellers Disclosure
Pets Allowed With Restrictions
Read Less Info
Want to know what your home might be worth? Contact us for a FREE valuation!

Our team is ready to help you sell your home for the highest possible price ASAP

Bought with Berkshire Hathaway HomeServices Premier Properties
Find out why customers are choosing LPT Realty to meet their real estate needs







