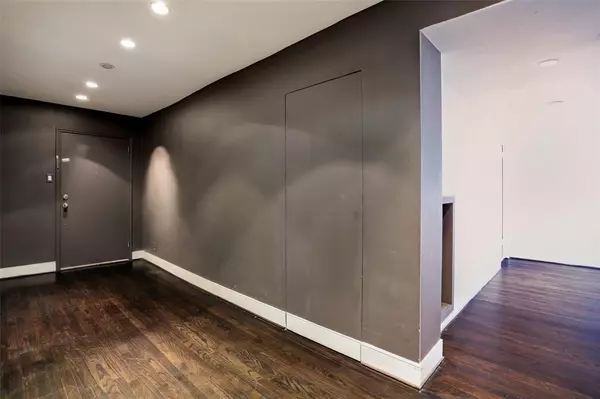$575,000
For more information regarding the value of a property, please contact us for a free consultation.
3 Beds
3 Baths
2,573 SqFt
SOLD DATE : 02/25/2022
Key Details
Property Type Condo
Listing Status Sold
Purchase Type For Sale
Square Footage 2,573 sqft
Price per Sqft $213
Subdivision Regency House
MLS Listing ID 46137974
Sold Date 02/25/22
Bedrooms 3
Full Baths 3
HOA Fees $3,024/mo
Year Built 1963
Annual Tax Amount $16,549
Tax Year 2019
Property Description
Great new price! Fantastic condo with sweeping views of River Oaks, Downtown, Texas Medical Center and Greenway Plaza. 11A is comprised of two units combined, offering a flexible floorplan that is ideal for entertaining. The primary suite is on the north side of the unit, featuring bath with dual vanities, walk-in shower, a wall of built-ins, and a huge walk-in closet. The formal living room and den, both with balconies, are connected by the dining room. The kitchen has marble countertops, abundant storage, SubZero refrigerator and adjoining breakfast room. There are two guest bedrooms and baths, one of which is ensuite. The Regency House has a roughly two acre backyard, lushly landscaped with pool and cabana for entertaining, and the grounds are great for those with pets. The gym has just recently been gutted and enlarged, and has brand new state of the art equipment. The monthly dues include ALL utilities - electric, cable, high speed internet. Storage closet in basement.
Location
State TX
County Harris
Area Upper Kirby
Building/Complex Name REGENCY HOUSE
Rooms
Bedroom Description All Bedrooms Down,Split Plan
Other Rooms Breakfast Room, Den, Formal Dining, Formal Living, Utility Room in Garage
Master Bathroom Primary Bath: Double Sinks, Primary Bath: Shower Only
Kitchen Breakfast Bar
Interior
Interior Features Balcony, Chilled Water System, Concrete Walls, Crown Molding, Drapes/Curtains/Window Cover, Fire/Smoke Alarm, Formal Entry/Foyer, Interior Storage Closet, Partially Sprinklered, Refrigerator Included
Heating Central Electric, Other Heating, Zoned
Cooling Central Electric, Other Cooling, Zoned
Flooring Carpet, Marble Floors, Wood
Appliance Dryer Included, Electric Dryer Connection, Refrigerator, Washer Included
Dryer Utilities 1
Exterior
Exterior Feature Balcony/Terrace, Exercise Room, Storage, Trash Chute
View East
Street Surface Concrete,Curbs,Gutters
Total Parking Spaces 2
Private Pool No
Building
Faces West
New Construction No
Schools
Elementary Schools Poe Elementary School
Middle Schools Lanier Middle School
High Schools Lamar High School (Houston)
School District 27 - Houston
Others
Pets Allowed With Restrictions
HOA Fee Include Building & Grounds,Cable TV,Concierge,Electric,Full Utilities,Gas,Insurance Common Area,Limited Access,Recreational Facilities,Trash Removal,Water and Sewer
Senior Community No
Tax ID 114-721-011-0001
Ownership Full Ownership
Energy Description Digital Program Thermostat,North/South Exposure
Acceptable Financing Cash Sale, Conventional
Tax Rate 2.4216
Disclosures HOA First Right of Refusal, Sellers Disclosure
Listing Terms Cash Sale, Conventional
Financing Cash Sale,Conventional
Special Listing Condition HOA First Right of Refusal, Sellers Disclosure
Pets Allowed With Restrictions
Read Less Info
Want to know what your home might be worth? Contact us for a FREE valuation!

Our team is ready to help you sell your home for the highest possible price ASAP

Bought with Compass RE Texas, LLC - The Heights
Find out why customers are choosing LPT Realty to meet their real estate needs







