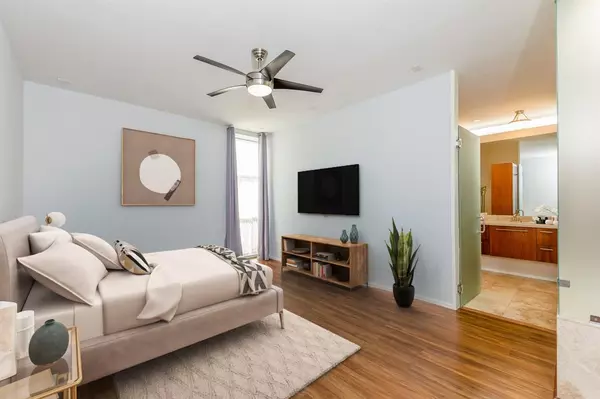$390,000
For more information regarding the value of a property, please contact us for a free consultation.
3 Beds
2.1 Baths
2,246 SqFt
SOLD DATE : 03/10/2022
Key Details
Property Type Single Family Home
Listing Status Sold
Purchase Type For Sale
Square Footage 2,246 sqft
Price per Sqft $173
Subdivision Trinity Xing
MLS Listing ID 17976481
Sold Date 03/10/22
Style Contemporary/Modern,Other Style
Bedrooms 3
Full Baths 2
Half Baths 1
HOA Fees $110/mo
HOA Y/N 1
Year Built 2007
Annual Tax Amount $8,400
Tax Year 2021
Lot Size 2,142 Sqft
Acres 0.0492
Property Description
Introducing this stunning 3-story home located minutes away from Heights shopping and 19th St. pubs and restaurants. This custom home, designed by acclaimed architect Christopher Robertson, has 3 bed/2.5 baths/and office! Upon entering the property you are greeted by a large flex room that could be an office/gym/library. As you enter the 2nd floor, there is a half bath convenient for guests, the open living/dining/kitchen area with floor-to-ceiling windows, and a very large balcony off the front of the house. Upon entering the 3rd floor, bedrooms 1 and 2 are directly to the right, and a full bath to left. The primary bedroom and bathroom are also located here. The luxurious primary bathroom features travertine tile, and a separate whirl pool tub and shower. The front area of the home has a unique shared outdoor area to enjoy! This property did not flood, and refrigerator, washer and dryer are included.
Location
State TX
County Harris
Area Heights/Greater Heights
Rooms
Bedroom Description 1 Bedroom Down - Not Primary BR,Primary Bed - 3rd Floor,Walk-In Closet
Other Rooms 1 Living Area, Home Office/Study, Kitchen/Dining Combo, Living Area - 2nd Floor, Utility Room in House
Master Bathroom Half Bath, Primary Bath: Double Sinks, Primary Bath: Jetted Tub, Primary Bath: Separate Shower, Primary Bath: Soaking Tub, Secondary Bath(s): Tub/Shower Combo
Kitchen Breakfast Bar, Island w/ Cooktop, Kitchen open to Family Room
Interior
Interior Features 2 Staircases, Balcony, Dryer Included, High Ceiling, Refrigerator Included, Washer Included
Heating Central Gas
Cooling Central Electric
Flooring Tile, Wood
Exterior
Parking Features Attached Garage
Garage Spaces 2.0
Roof Type Composition
Private Pool No
Building
Lot Description Subdivision Lot
Story 3
Foundation Slab
Sewer Public Sewer
Water Public Water
Structure Type Other,Stucco
New Construction No
Schools
Elementary Schools Sinclair Elementary School (Houston)
Middle Schools Black Middle School
High Schools Waltrip High School
School District 27 - Houston
Others
HOA Fee Include Grounds
Senior Community No
Restrictions Deed Restrictions
Tax ID 125-933-001-0008
Acceptable Financing Cash Sale, Conventional, FHA, VA
Tax Rate 2.3994
Disclosures Sellers Disclosure
Listing Terms Cash Sale, Conventional, FHA, VA
Financing Cash Sale,Conventional,FHA,VA
Special Listing Condition Sellers Disclosure
Read Less Info
Want to know what your home might be worth? Contact us for a FREE valuation!

Our team is ready to help you sell your home for the highest possible price ASAP

Bought with eXp Realty LLC
Find out why customers are choosing LPT Realty to meet their real estate needs







