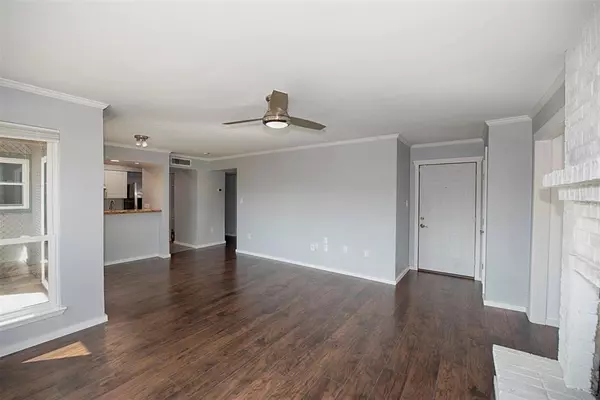$139,900
For more information regarding the value of a property, please contact us for a free consultation.
2 Beds
2 Baths
997 SqFt
SOLD DATE : 03/04/2022
Key Details
Property Type Condo
Sub Type Condominium
Listing Status Sold
Purchase Type For Sale
Square Footage 997 sqft
Price per Sqft $137
Subdivision El Dorado Trace Condo
MLS Listing ID 41147277
Sold Date 03/04/22
Style Traditional
Bedrooms 2
Full Baths 2
HOA Fees $383/mo
Year Built 1981
Annual Tax Amount $2,068
Tax Year 2021
Lot Size 13.371 Acres
Property Description
Gorgeous 2nd level unit with fantastic updates that are sure to please! Gorgeous laminate floors adorn the family room, as does a charming fireplace - perfect for warming those chilly nights. The Kitchen has been updated with butcher block counters, a gorgeous subway tile backsplash, new stainless appliances, new shaker style cabinetry, and wood-look tile flooring. The Primary Bedroom is generous and boasts a huge walk-in closet, laminate flooring, and an en-suite with updated cabinetry & sink. The Secondary Bedroom has ample space, and could be used as a home office if necessary. Hall bathroom boasts gorgeous tile flooring and a walk-in shower, as well as an automatic shut off light. Generous laundry room with shelving is as bonus, too! The tiled, covered patio is a great spot to enjoy a cup of coffee in the morning. This condo also has a new roof, new windows & a new sliding glass door. Wow!
Location
State TX
County Harris
Area Clear Lake Area
Rooms
Bedroom Description En-Suite Bath,Walk-In Closet
Other Rooms Breakfast Room, Family Room, Utility Room in House
Master Bathroom Primary Bath: Tub/Shower Combo, Secondary Bath(s): Shower Only
Kitchen Breakfast Bar, Kitchen open to Family Room, Pantry, Soft Closing Drawers
Interior
Interior Features Crown Molding, Fire/Smoke Alarm, Refrigerator Included
Heating Central Gas
Cooling Central Electric
Flooring Laminate, Tile
Fireplaces Number 1
Fireplaces Type Wood Burning Fireplace
Appliance Electric Dryer Connection, Full Size, Refrigerator
Dryer Utilities 1
Laundry Utility Rm in House
Exterior
Exterior Feature Balcony, Clubhouse, Front Green Space, Play Area
Carport Spaces 1
View East, South
Roof Type Composition
Street Surface Concrete
Private Pool No
Building
Faces Northwest
Story 1
Unit Location On Corner
Entry Level 2nd Level
Foundation Slab
Sewer Public Sewer
Water Public Water
Structure Type Brick
New Construction No
Schools
Elementary Schools Whitcomb Elementary School
Middle Schools Clearlake Intermediate School
High Schools Clear Lake High School
School District 9 - Clear Creek
Others
HOA Fee Include Clubhouse,Exterior Building,Grounds,Insurance,Other,Trash Removal,Water and Sewer
Senior Community No
Tax ID 114-665-033-0004
Ownership Full Ownership
Energy Description Attic Vents,Ceiling Fans,Digital Program Thermostat,Energy Star Appliances,High-Efficiency HVAC,Insulated/Low-E windows
Acceptable Financing Cash Sale, Conventional
Tax Rate 2.4319
Disclosures Sellers Disclosure
Listing Terms Cash Sale, Conventional
Financing Cash Sale,Conventional
Special Listing Condition Sellers Disclosure
Read Less Info
Want to know what your home might be worth? Contact us for a FREE valuation!

Our team is ready to help you sell your home for the highest possible price ASAP

Bought with Keller Williams Realty Clear Lake / NASA
Find out why customers are choosing LPT Realty to meet their real estate needs







