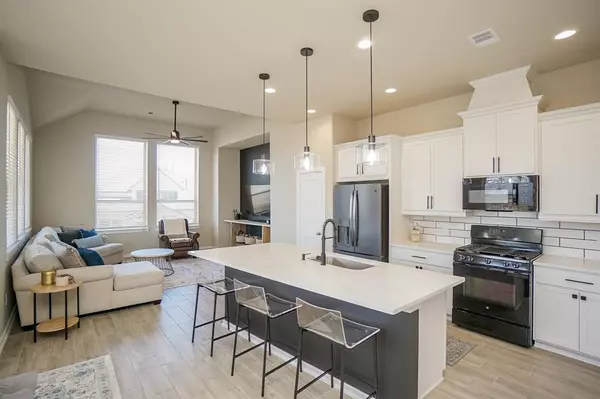$360,000
For more information regarding the value of a property, please contact us for a free consultation.
3 Beds
2.1 Baths
1,958 SqFt
SOLD DATE : 05/03/2022
Key Details
Property Type Townhouse
Sub Type Townhouse
Listing Status Sold
Purchase Type For Sale
Square Footage 1,958 sqft
Price per Sqft $183
Subdivision Sienna Sec 17B & 17C
MLS Listing ID 53882372
Sold Date 05/03/22
Style Traditional
Bedrooms 3
Full Baths 2
Half Baths 1
HOA Fees $150/qua
Year Built 2021
Annual Tax Amount $2,793
Tax Year 2021
Lot Size 6,125 Sqft
Property Description
Welcome Home to the sought after highly community in Sienna! This home boasts 3 Bedrooms 2 1/2 Baths. Enter through the mahogany door. The stylish Kitchen has counter seating for informal dining, 42” cabinetry, upgraded quartz countertops. Black appliances including:Energy Star rated built-in dishwasher, Built-in microwave, and gas range. Delta pull down sprayer faucet, Recessed type LED lighting. Stainless steel under-mount sink with garbage disposal and tile backsplash, Tile flooring in kitchen & breakfast area. Distinctive door hardware with satin nickel finish, Pre-wired data lines in kitchen, game room, and all bedrooms, Craftsman style smooth Monroe panel interior passage doors, Double Granite counter top, Chrome faucets & bath accessories, Separate shower with built-in seat and tile surround. Sprinkler system! Large fenced backyard ready for a backyard Cookout with loved ones. This is a GEM! DON'T MISS THIS! Schedule a showing today! LIONETTI ELEM./RIDGEPOINT/HIGHTOWER/THORNTON
Location
State TX
County Fort Bend
Area Sienna Area
Rooms
Bedroom Description Primary Bed - 2nd Floor
Other Rooms Family Room, Gameroom Down
Master Bathroom Primary Bath: Shower Only, Secondary Bath(s): Separate Shower
Kitchen Breakfast Bar, Island w/o Cooktop, Kitchen open to Family Room, Pantry
Interior
Heating Central Gas
Cooling Central Electric
Flooring Carpet, Tile
Dryer Utilities 1
Exterior
Exterior Feature Fenced, Patio/Deck
Parking Features Attached Garage
Roof Type Composition
Street Surface Concrete
Private Pool No
Building
Story 2
Entry Level All Levels
Foundation Slab
Water Water District
Structure Type Cement Board
New Construction No
Schools
Elementary Schools Leonetti Elementary School
Middle Schools Thornton Middle School (Fort Bend)
High Schools Ridge Point High School
School District 19 - Fort Bend
Others
HOA Fee Include Trash Removal
Senior Community No
Tax ID 8118-17-003-0170-907
Ownership Full Ownership
Energy Description Ceiling Fans,Digital Program Thermostat,Energy Star Appliances,Energy Star/CFL/LED Lights,HVAC>13 SEER,Insulated/Low-E windows,Insulation - Spray-Foam
Acceptable Financing Cash Sale, Conventional, FHA, VA
Tax Rate 3.1629
Disclosures Mud, Sellers Disclosure
Green/Energy Cert Energy Star Qualified Home, Environments for Living
Listing Terms Cash Sale, Conventional, FHA, VA
Financing Cash Sale,Conventional,FHA,VA
Special Listing Condition Mud, Sellers Disclosure
Read Less Info
Want to know what your home might be worth? Contact us for a FREE valuation!

Our team is ready to help you sell your home for the highest possible price ASAP

Bought with Braden Real Estate Group
Find out why customers are choosing LPT Realty to meet their real estate needs







