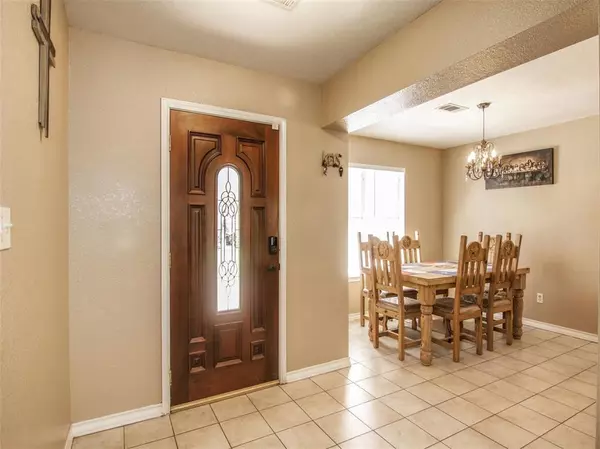$219,900
For more information regarding the value of a property, please contact us for a free consultation.
3 Beds
2 Baths
1,597 SqFt
SOLD DATE : 05/11/2022
Key Details
Property Type Single Family Home
Listing Status Sold
Purchase Type For Sale
Square Footage 1,597 sqft
Price per Sqft $123
Subdivision Shady Lane
MLS Listing ID 74967705
Sold Date 05/11/22
Style Traditional
Bedrooms 3
Full Baths 2
Year Built 1998
Annual Tax Amount $3,145
Tax Year 2021
Lot Size 0.978 Acres
Acres 0.978
Property Description
Charming brick home nestled on a large private wooded lot w/ no back nor side neighbors. This astonishing home offers an open layout with 3 bedrooms, 2 baths, formal dining and living room with soaring vaulted ceilings and a wood burning fireplace to cozy up during those cold Texas nights! The absolutely functional kitchen offers optimal cabinet space, glamorous granite countertops and a breakfast nook surrounded by windows with views of the beautiful mature trees that surround the property. The luxurious primary suite hosts dual vanities, jacuzzi soaking tub, separate shower & tremendous walk-in closet. Don't miss the opportunity to experience the best of both worlds, quiet country living just minutes from shopping, restaurants and entertainment!
Location
State TX
County Orange
Rooms
Bedroom Description All Bedrooms Down,En-Suite Bath,Primary Bed - 1st Floor,Walk-In Closet
Other Rooms 1 Living Area, Formal Dining, Living Area - 1st Floor, Utility Room in House
Master Bathroom Primary Bath: Double Sinks, Primary Bath: Jetted Tub, Primary Bath: Separate Shower, Secondary Bath(s): Tub/Shower Combo
Den/Bedroom Plus 3
Interior
Interior Features Drapes/Curtains/Window Cover, Fire/Smoke Alarm, High Ceiling
Heating Central Electric
Cooling Central Electric
Flooring Carpet, Laminate, Tile
Fireplaces Number 1
Fireplaces Type Wood Burning Fireplace
Exterior
Parking Features Attached Garage
Garage Spaces 2.0
Carport Spaces 2
Garage Description Additional Parking, Double-Wide Driveway
Roof Type Composition
Private Pool No
Building
Lot Description Wooded
Story 1
Foundation Slab
Water Aerobic, Well
Structure Type Brick
New Construction No
Schools
Elementary Schools Vidor Elementary School
Middle Schools Vidor Junior High School
High Schools Vidor High School
School District 1005 - Vidor
Others
Senior Community No
Restrictions Deed Restrictions
Tax ID R49900
Energy Description Ceiling Fans,Digital Program Thermostat
Acceptable Financing Cash Sale, Conventional, FHA, VA
Tax Rate 1.857
Disclosures Sellers Disclosure
Listing Terms Cash Sale, Conventional, FHA, VA
Financing Cash Sale,Conventional,FHA,VA
Special Listing Condition Sellers Disclosure
Read Less Info
Want to know what your home might be worth? Contact us for a FREE valuation!

Our team is ready to help you sell your home for the highest possible price ASAP

Bought with The Kordish Group
Find out why customers are choosing LPT Realty to meet their real estate needs







