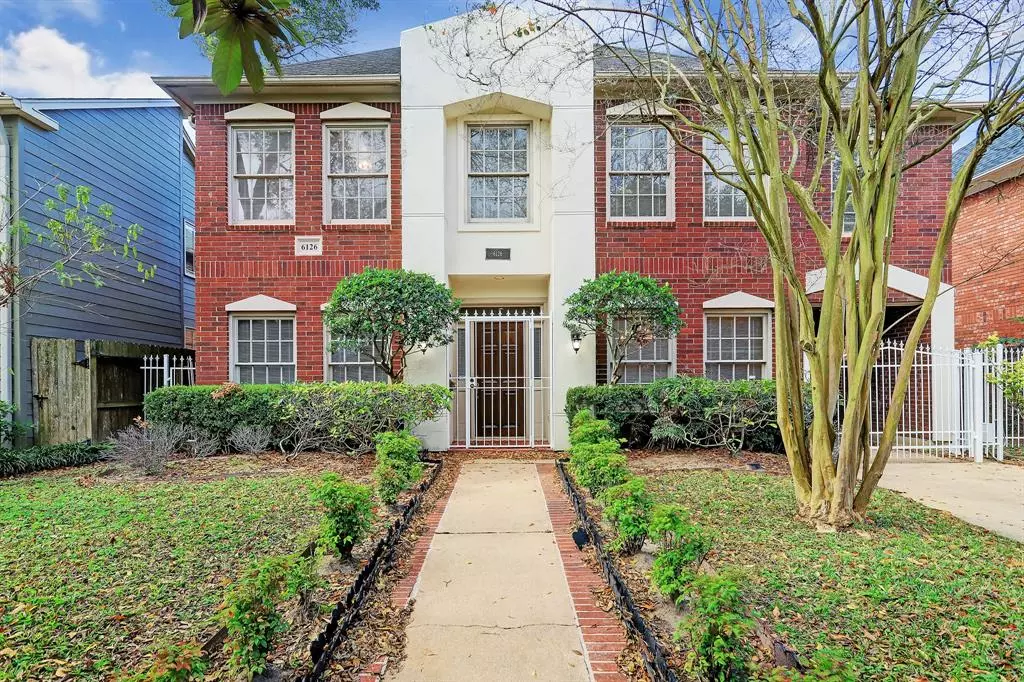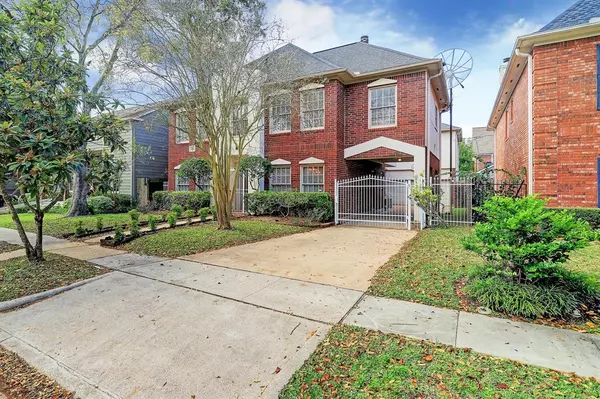$1,225,000
For more information regarding the value of a property, please contact us for a free consultation.
4 Beds
4 Baths
3,722 SqFt
SOLD DATE : 03/16/2022
Key Details
Property Type Single Family Home
Listing Status Sold
Purchase Type For Sale
Square Footage 3,722 sqft
Price per Sqft $308
Subdivision Virginia Court
MLS Listing ID 46910497
Sold Date 03/16/22
Style Colonial,Traditional
Bedrooms 4
Full Baths 4
Year Built 1990
Annual Tax Amount $22,915
Tax Year 2021
Lot Size 5,200 Sqft
Acres 0.1194
Property Description
Large colonial style home in the heart on West University Place. Blocks from Rice Village, this 1990 built home offers a very versatile floorplan. Both formal living and dining at the front of the home, hallway leads to family room and open kitchen. Spacious kitchen offers breakfast bar and island with cooktop, butler's pantry and breakfast room. All bedrooms are upstairs with brand new carpet. Grand primary suite with vaulted ceilings, double crown molding, and dual sided fireplace. Relaxing primary bath has jacuzzi tub, separate shower, and dual sinks. Three secondary bedrooms upstairs, one with custom bookshelves. Connected room with kitchenette above the garage could be an in-law suite, garage apartment, or home office. Low maintenance back courtyard. New A/C system and fresh paint throughout.
Location
State TX
County Harris
Area West University/Southside Area
Rooms
Bedroom Description All Bedrooms Up
Other Rooms Breakfast Room, Family Room, Formal Dining, Formal Living, Garage Apartment, Guest Suite, Utility Room in House
Master Bathroom Primary Bath: Double Sinks, Primary Bath: Jetted Tub, Primary Bath: Separate Shower, Secondary Bath(s): Double Sinks, Secondary Bath(s): Tub/Shower Combo
Den/Bedroom Plus 5
Kitchen Breakfast Bar, Butler Pantry, Island w/ Cooktop, Kitchen open to Family Room
Interior
Interior Features Crown Molding, Drapes/Curtains/Window Cover, Dry Bar, Dryer Included, Formal Entry/Foyer, High Ceiling, Washer Included
Heating Central Gas
Cooling Central Electric
Flooring Carpet, Tile, Wood
Fireplaces Number 2
Exterior
Exterior Feature Fully Fenced
Parking Features Attached Garage
Garage Spaces 2.0
Roof Type Composition
Street Surface Asphalt,Curbs
Private Pool No
Building
Lot Description Subdivision Lot
Faces East
Story 2
Foundation Slab
Sewer Public Sewer
Water Public Water
Structure Type Brick,Stucco
New Construction No
Schools
Elementary Schools West University Elementary School
Middle Schools Pershing Middle School
High Schools Lamar High School (Houston)
School District 27 - Houston
Others
Senior Community No
Restrictions Unknown
Tax ID 057-178-000-0014
Acceptable Financing Cash Sale, Conventional
Tax Rate 2.1316
Disclosures Sellers Disclosure
Listing Terms Cash Sale, Conventional
Financing Cash Sale,Conventional
Special Listing Condition Sellers Disclosure
Read Less Info
Want to know what your home might be worth? Contact us for a FREE valuation!

Our team is ready to help you sell your home for the highest possible price ASAP

Bought with Fathom Realty
Find out why customers are choosing LPT Realty to meet their real estate needs







