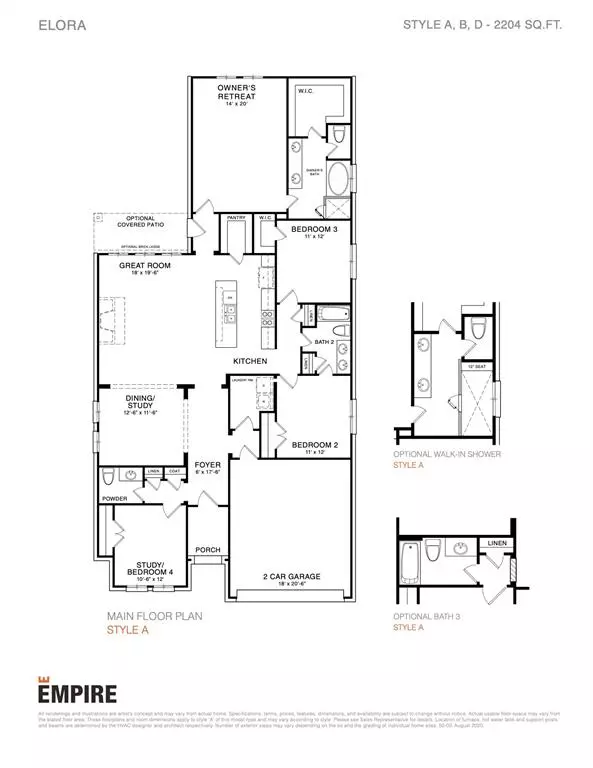$473,979
For more information regarding the value of a property, please contact us for a free consultation.
4 Beds
3 Baths
2,204 SqFt
SOLD DATE : 11/03/2022
Key Details
Property Type Single Family Home
Listing Status Sold
Purchase Type For Sale
Square Footage 2,204 sqft
Price per Sqft $204
Subdivision Coastal Point
MLS Listing ID 24206358
Sold Date 11/03/22
Style Traditional
Bedrooms 4
Full Baths 3
HOA Fees $77/ann
HOA Y/N 1
Year Built 2022
Tax Year 2021
Lot Size 8,319 Sqft
Property Description
This Elora floor plan is the ideal location that sits on both the corner and the cul de sac with no neighbor to one side. This home is a 4 bedroom 3 bath that's spacious and functional, with an open-concept kitchen and great room with an eat-in island, dedicated dining room area, and sizable owner's retreat complete with a large walk-in closet and spa-like ensuite with double sinks. A walk-in kitchen pantry, spacious utility room, and covered patio are the additional spaces sure to be appreciated.
Location
State TX
County Galveston
Area League City
Rooms
Bedroom Description All Bedrooms Down,En-Suite Bath,Primary Bed - 1st Floor,Walk-In Closet
Other Rooms Family Room, Utility Room in House
Master Bathroom Primary Bath: Double Sinks, Primary Bath: Separate Shower, Primary Bath: Soaking Tub, Secondary Bath(s): Double Sinks, Secondary Bath(s): Tub/Shower Combo
Kitchen Island w/o Cooktop, Kitchen open to Family Room, Pantry
Interior
Interior Features Crown Molding, Fire/Smoke Alarm, Formal Entry/Foyer, Prewired for Alarm System
Heating Central Gas
Cooling Central Electric
Flooring Carpet, Tile, Vinyl Plank
Exterior
Exterior Feature Back Yard, Back Yard Fenced, Covered Patio/Deck, Fully Fenced, Porch, Sprinkler System, Storm Shutters
Parking Features Attached Garage
Garage Spaces 2.0
Roof Type Composition
Private Pool No
Building
Lot Description Corner, Cul-De-Sac, Subdivision Lot
Faces South
Story 1
Foundation Slab
Builder Name Empire Communities
Water Water District
Structure Type Brick
New Construction Yes
Schools
Elementary Schools Sandra Mossman Elementary School
Middle Schools Bayside Intermediate School
High Schools Clear Falls High School
School District 9 - Clear Creek
Others
Senior Community No
Restrictions Deed Restrictions
Tax ID NA
Acceptable Financing Cash Sale, Conventional, FHA
Tax Rate 2.8
Disclosures Mud
Listing Terms Cash Sale, Conventional, FHA
Financing Cash Sale,Conventional,FHA
Special Listing Condition Mud
Read Less Info
Want to know what your home might be worth? Contact us for a FREE valuation!

Our team is ready to help you sell your home for the highest possible price ASAP

Bought with Non-MLS
Find out why customers are choosing LPT Realty to meet their real estate needs







