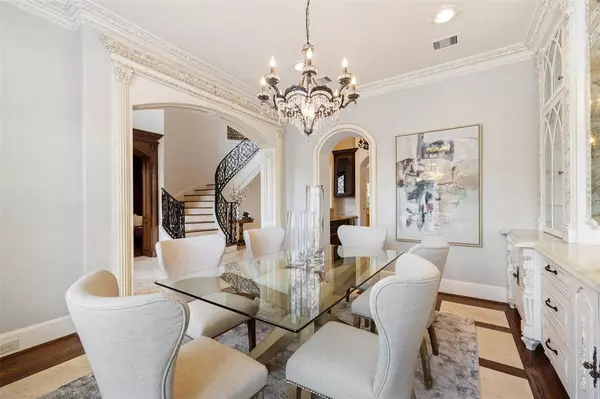$2,350,000
For more information regarding the value of a property, please contact us for a free consultation.
4 Beds
5.1 Baths
5,047 SqFt
SOLD DATE : 06/30/2022
Key Details
Property Type Single Family Home
Listing Status Sold
Purchase Type For Sale
Square Footage 5,047 sqft
Price per Sqft $418
Subdivision Colonial Terrace Sec C
MLS Listing ID 88614679
Sold Date 06/30/22
Style French
Bedrooms 4
Full Baths 5
Half Baths 1
Year Built 2012
Annual Tax Amount $36,021
Tax Year 2021
Lot Size 7,500 Sqft
Acres 0.1722
Property Description
This beautiful West University home was completed in 2014 and has never been on the market! 4115 Amherst boasts 4 bedrooms and 5 1/2 baths. Each bedroom has an en suite bath. As soon as you step in the front door you're surrounded with natural light and views to the stunning backyard. The large primary bedroom has its own fireplace and comes with his and hers closets.
Some standout features include an elevator, two generators, an upstairs family room and a flex room downstairs with a full bath that could easily be converted into a downstairs 5th bedroom. Gorgeous open-concept home with immaculate landscaping you have to see for yourself!
*STUCCO HAS BEEN INSPECTED AND NECESSARY REPAIRS HAVE BEEN MADE (MARCH 2022)
Location
State TX
County Harris
Area West University/Southside Area
Rooms
Bedroom Description All Bedrooms Up
Other Rooms Breakfast Room, Formal Dining, Formal Living, Gameroom Down, Guest Suite, Home Office/Study, Living Area - 1st Floor, Living Area - 2nd Floor, Utility Room in House
Kitchen Instant Hot Water, Kitchen open to Family Room, Pantry, Pots/Pans Drawers, Soft Closing Cabinets, Soft Closing Drawers, Under Cabinet Lighting, Walk-in Pantry
Interior
Interior Features 2 Staircases, Alarm System - Owned, Central Vacuum, Crown Molding, Drapes/Curtains/Window Cover, Elevator, Fire/Smoke Alarm, Formal Entry/Foyer, High Ceiling, Refrigerator Included, Wet Bar, Wired for Sound
Heating Central Gas
Cooling Central Electric
Flooring Engineered Wood, Marble Floors
Fireplaces Number 3
Fireplaces Type Gaslog Fireplace, Wood Burning Fireplace
Exterior
Exterior Feature Back Yard Fenced, Outdoor Fireplace, Outdoor Kitchen, Patio/Deck, Sprinkler System
Parking Features Attached Garage
Garage Spaces 2.0
Roof Type Composition
Street Surface Concrete,Gutters
Private Pool No
Building
Lot Description Subdivision Lot
Faces North
Story 2
Foundation Slab
Sewer Public Sewer
Water Public Water
Structure Type Stucco
New Construction No
Schools
Elementary Schools West University Elementary School
Middle Schools Pershing Middle School
High Schools Lamar High School (Houston)
School District 27 - Houston
Others
Senior Community No
Restrictions Deed Restrictions
Tax ID 060-036-024-0016
Ownership Full Ownership
Energy Description Ceiling Fans,Generator,Tankless/On-Demand H2O Heater
Tax Rate 2.0584
Disclosures Sellers Disclosure
Special Listing Condition Sellers Disclosure
Read Less Info
Want to know what your home might be worth? Contact us for a FREE valuation!

Our team is ready to help you sell your home for the highest possible price ASAP

Bought with Nino Properties
Find out why customers are choosing LPT Realty to meet their real estate needs







