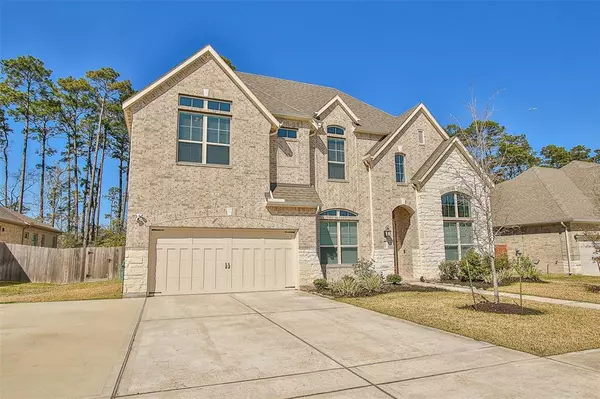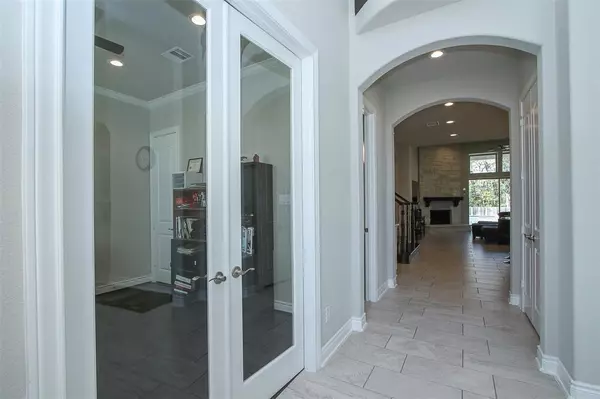$659,000
For more information regarding the value of a property, please contact us for a free consultation.
4 Beds
3.1 Baths
4,134 SqFt
SOLD DATE : 03/30/2022
Key Details
Property Type Single Family Home
Listing Status Sold
Purchase Type For Sale
Square Footage 4,134 sqft
Price per Sqft $149
Subdivision Bridges On Lake Houston
MLS Listing ID 15737371
Sold Date 03/30/22
Style Traditional
Bedrooms 4
Full Baths 3
Half Baths 1
HOA Fees $108/ann
HOA Y/N 1
Year Built 2018
Annual Tax Amount $15,871
Tax Year 2021
Lot Size 10,575 Sqft
Acres 0.2428
Property Description
Stunning home located in the sought after Bridges on Lake Houston community. Located just 15 minutes from IAH & 35 minutes from downtown Houston! This open floor plan features 4,134 sq ft w/4 bedrooms, 3 & 1/2 baths. Stone fireplace in living area. Blinds throughout. Gorgeous granite island that flows throughout the kitchen & butlers pantry. Undermount lighting under the clean cabinetry/backsplash. Stainless Steel Appliances. Large dining room can hold a feast! Tile flooring from the front door through the kitchen & family room! Laminate wood floors in the study. Primary bedroom, bath and walk-in closet are huge! Primary bath w/large shower & jetted tub! Huge game & media room w/kitchenette is a game changer for adults & kids! 3 car garage, tankless water heater. Fully landscaped yard & sprinkler system! 8' stackable sliding back doors lead to a stunning 36' x 16' Pool & 7' x 7' Spa! Extremely spacious covered patio, deck & yard that backs to private green belt space! A must see!!!
Location
State TX
County Harris
Area Atascocita South
Rooms
Bedroom Description Primary Bed - 1st Floor
Other Rooms Family Room, Formal Dining, Gameroom Up, Home Office/Study, Media, Utility Room in House
Master Bathroom Primary Bath: Double Sinks, Primary Bath: Jetted Tub
Kitchen Butler Pantry, Instant Hot Water, Island w/o Cooktop, Kitchen open to Family Room, Pantry, Soft Closing Cabinets, Under Cabinet Lighting, Walk-in Pantry
Interior
Interior Features Alarm System - Owned, Crown Molding, Drapes/Curtains/Window Cover, Fire/Smoke Alarm, Formal Entry/Foyer, High Ceiling, Prewired for Alarm System, Wet Bar
Heating Central Gas
Cooling Central Electric
Flooring Carpet, Laminate, Tile
Fireplaces Number 1
Fireplaces Type Gaslog Fireplace, Wood Burning Fireplace
Exterior
Exterior Feature Back Green Space, Back Yard Fenced, Covered Patio/Deck, Patio/Deck, Spa/Hot Tub, Sprinkler System
Parking Features Attached Garage, Tandem
Garage Spaces 3.0
Garage Description Auto Garage Door Opener, Double-Wide Driveway
Pool Gunite, Heated, In Ground
Roof Type Composition
Private Pool Yes
Building
Lot Description Greenbelt, Subdivision Lot
Story 2
Foundation Slab
Sewer Public Sewer
Water Public Water, Water District
Structure Type Brick,Cement Board,Stone
New Construction No
Schools
Elementary Schools Lakeshore Elementary School
Middle Schools West Lake Middle School
High Schools Summer Creek High School
School District 29 - Humble
Others
Senior Community No
Restrictions Deed Restrictions
Tax ID 137-680-001-0003
Energy Description Attic Vents,Ceiling Fans,Digital Program Thermostat,Energy Star Appliances,Energy Star/CFL/LED Lights,Energy Star/Reflective Roof,High-Efficiency HVAC,HVAC>13 SEER,Insulated Doors,Insulated/Low-E windows,Insulation - Blown Fiberglass,Radiant Attic Barrier,Tankless/On-Demand H2O Heater
Acceptable Financing Cash Sale, Conventional, FHA, VA
Tax Rate 3.303
Disclosures Mud, Sellers Disclosure
Listing Terms Cash Sale, Conventional, FHA, VA
Financing Cash Sale,Conventional,FHA,VA
Special Listing Condition Mud, Sellers Disclosure
Read Less Info
Want to know what your home might be worth? Contact us for a FREE valuation!

Our team is ready to help you sell your home for the highest possible price ASAP

Bought with Better Homes and Gardens Real Estate Gary Greene - Lake Houston
Find out why customers are choosing LPT Realty to meet their real estate needs







