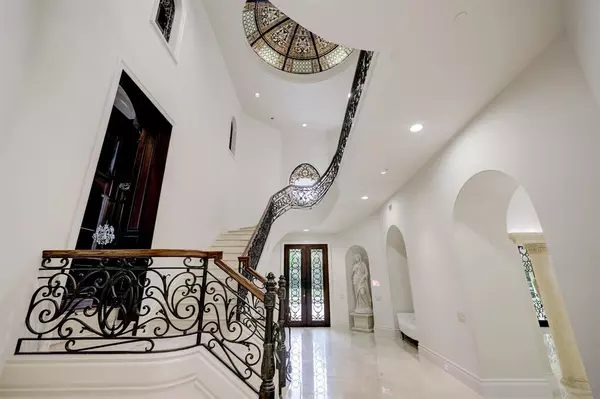$5,395,000
For more information regarding the value of a property, please contact us for a free consultation.
6 Beds
6.1 Baths
10,359 SqFt
SOLD DATE : 12/21/2022
Key Details
Property Type Single Family Home
Listing Status Sold
Purchase Type For Sale
Square Footage 10,359 sqft
Price per Sqft $482
Subdivision Willowick Estates
MLS Listing ID 55098886
Sold Date 12/21/22
Style Mediterranean,Traditional
Bedrooms 6
Full Baths 6
Half Baths 1
HOA Fees $25/ann
HOA Y/N 1
Year Built 2007
Annual Tax Amount $74,558
Tax Year 2021
Lot Size 0.996 Acres
Acres 0.9963
Property Description
Designed by Robert Dame, this home combines romantic European style and elegance with modern finishes and amenities. A grand arched front door entry opens to an impressive double-height rotunda foyer with stained glass dome, niches for statuary, and sweeping marble staircase with wrought iron balustrade. Two-story wood paneled study/library with upper reading gallery. From the foyer, a groin vaulted colonnade allows passage to the formal dining room and formal living room. State-of-the-art gathering kitchen with large center island, breakfast area, and family room overlooks patio and pool. Outdoor entertaining areas with fully equipped summer kitchen, travertine decking, and columned loggia with sitting areas. Luxurious primary suite with stone balcony. Owner has made extensive upgrades, including: Control4Smart Home System, security cam system, whole home generator, first floor marble flooring, primary bath with Bianco Onice porcelain floors, two elaborate bespoke closets, and more.
Location
State TX
County Harris
Area Memorial Villages
Rooms
Bedroom Description 1 Bedroom Down - Not Primary BR,En-Suite Bath,Primary Bed - 2nd Floor,Sitting Area,Walk-In Closet
Other Rooms Breakfast Room, Family Room, Formal Dining, Formal Living, Gameroom Up, Home Office/Study, Library, Living Area - 1st Floor, Utility Room in House, Wine Room
Master Bathroom Bidet, Half Bath, Primary Bath: Double Sinks, Primary Bath: Jetted Tub, Primary Bath: Separate Shower, Secondary Bath(s): Shower Only, Secondary Bath(s): Tub/Shower Combo, Vanity Area
Den/Bedroom Plus 6
Kitchen Instant Hot Water, Island w/o Cooktop, Kitchen open to Family Room, Pots/Pans Drawers, Under Cabinet Lighting, Walk-in Pantry
Interior
Interior Features 2 Staircases, Alarm System - Owned, Balcony, Crown Molding, Drapes/Curtains/Window Cover, Elevator, Fire/Smoke Alarm, Formal Entry/Foyer, High Ceiling, Refrigerator Included, Wet Bar
Heating Central Gas
Cooling Central Electric
Flooring Carpet, Marble Floors, Tile, Wood
Fireplaces Number 1
Fireplaces Type Gaslog Fireplace
Exterior
Exterior Feature Back Yard Fenced, Balcony, Covered Patio/Deck, Mosquito Control System, Outdoor Kitchen, Patio/Deck, Private Driveway, Side Yard, Spa/Hot Tub, Sprinkler System
Parking Features Attached Garage
Garage Spaces 3.0
Garage Description Additional Parking, Circle Driveway, Driveway Gate
Pool Heated, In Ground
Roof Type Tile
Street Surface Concrete,Curbs
Accessibility Driveway Gate
Private Pool Yes
Building
Lot Description Ravine, Subdivision Lot, Wooded
Faces South
Story 2
Foundation Slab
Lot Size Range 1/2 Up to 1 Acre
Sewer Public Sewer
Water Public Water
Structure Type Stone,Stucco
New Construction No
Schools
Elementary Schools Memorial Drive Elementary School
Middle Schools Spring Branch Middle School (Spring Branch)
High Schools Memorial High School (Spring Branch)
School District 49 - Spring Branch
Others
Senior Community No
Restrictions Deed Restrictions
Tax ID 090-112-000-0019
Ownership Full Ownership
Energy Description Ceiling Fans,Digital Program Thermostat,Energy Star Appliances,Generator,High-Efficiency HVAC,Insulated Doors,Insulated/Low-E windows
Acceptable Financing Cash Sale, Conventional
Tax Rate 2.1721
Disclosures Sellers Disclosure
Listing Terms Cash Sale, Conventional
Financing Cash Sale,Conventional
Special Listing Condition Sellers Disclosure
Read Less Info
Want to know what your home might be worth? Contact us for a FREE valuation!

Our team is ready to help you sell your home for the highest possible price ASAP

Bought with Keller Williams Realty Professionals
Find out why customers are choosing LPT Realty to meet their real estate needs







