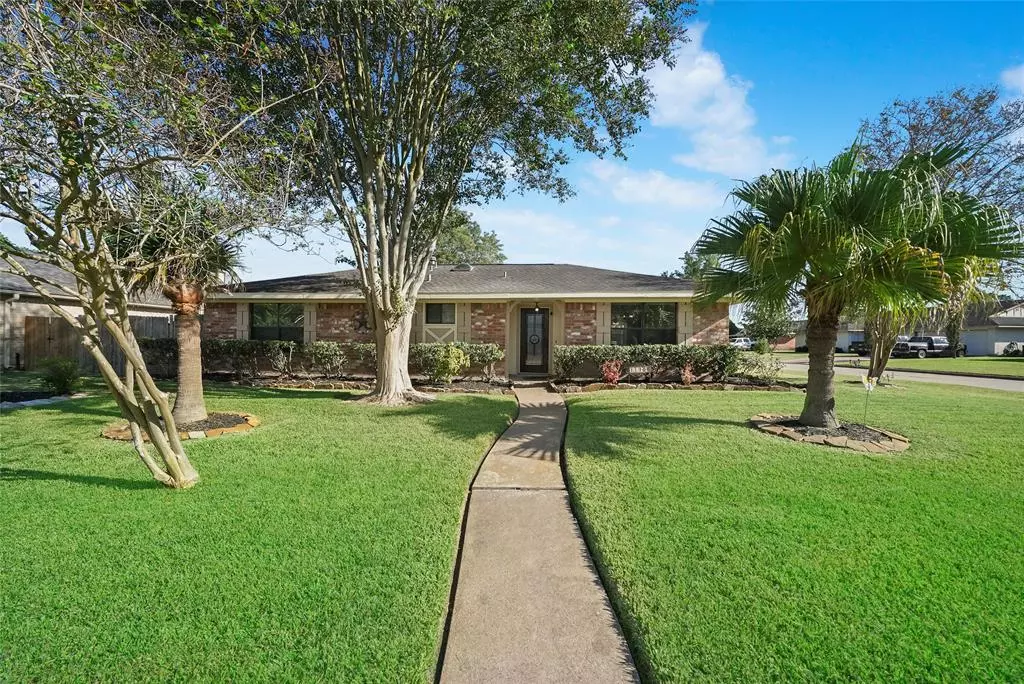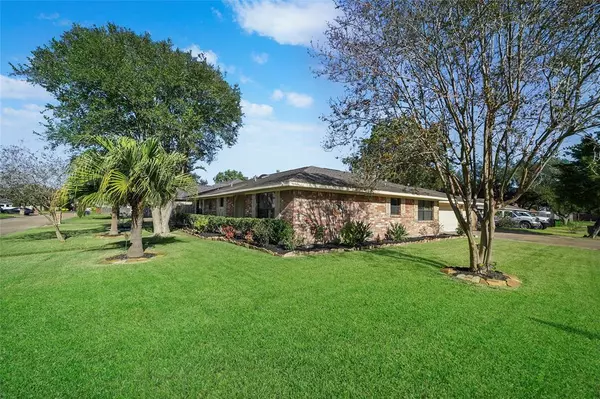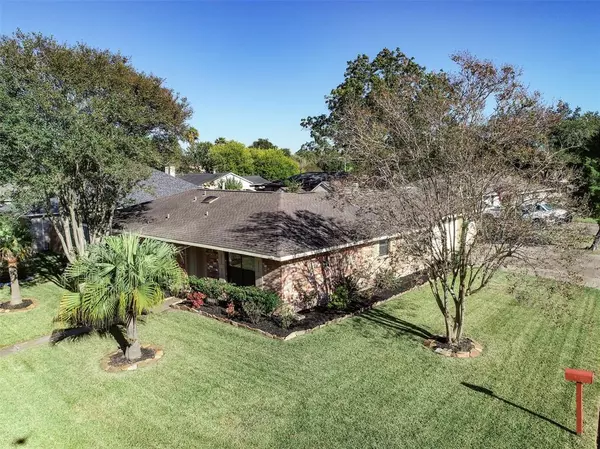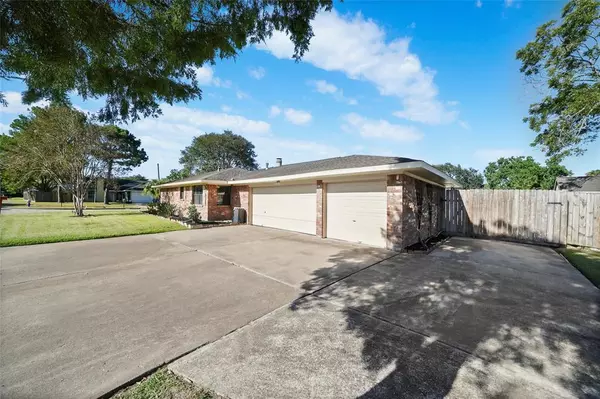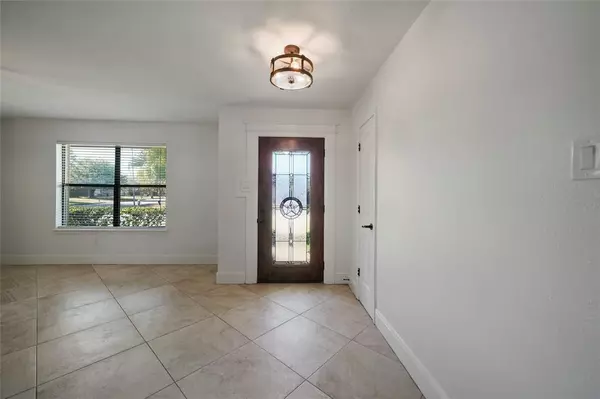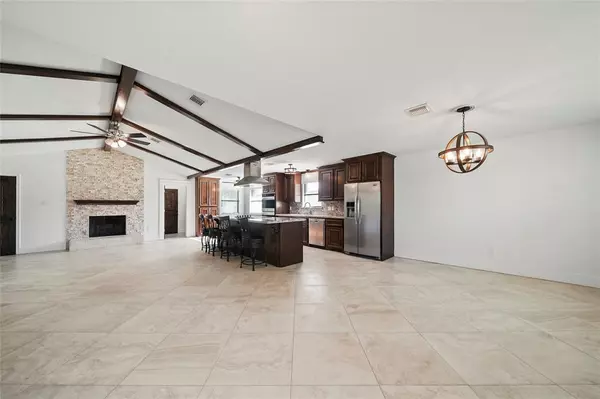$275,000
For more information regarding the value of a property, please contact us for a free consultation.
3 Beds
2 Baths
2,018 SqFt
SOLD DATE : 12/12/2022
Key Details
Property Type Single Family Home
Listing Status Sold
Purchase Type For Sale
Square Footage 2,018 sqft
Price per Sqft $136
Subdivision Wood Meadows Sec 02
MLS Listing ID 24005196
Sold Date 12/12/22
Style Traditional
Bedrooms 3
Full Baths 2
HOA Fees $10/ann
HOA Y/N 1
Year Built 1979
Annual Tax Amount $4,497
Tax Year 2021
Lot Size 7,000 Sqft
Acres 0.1607
Property Description
Come view this beautiful home sitting on an over-sized corner lot. Home features a 3-car garage plus a bonus storage/work space. Extended driveway that continues into the backyard. Enough room to store a boat/rv in your backyard. Huge backyard with a good size storage shed. Inside the home consists of head-to-toe renovation. An extended amount of detail has been put throughout the entire home especially throughout the kitchen. All kitchen appliances will be staying. One of the best features about this home is that it consists of two bonus rooms that can easily be used as a bedroom/office/bonus space area. Outdoor blink will be staying. Please note that the property sqft and room dimensions is an approximate. Appraisal district sqft does not include bonus two room additions.
Location
State TX
County Harris
Area Southbelt/Ellington
Rooms
Other Rooms 1 Living Area, Breakfast Room, Family Room, Formal Dining
Den/Bedroom Plus 5
Kitchen Island w/ Cooktop, Kitchen open to Family Room
Interior
Heating Central Gas
Cooling Central Electric
Fireplaces Number 1
Fireplaces Type Gas Connections
Exterior
Parking Features Attached Garage
Garage Spaces 3.0
Roof Type Composition
Street Surface Concrete
Private Pool No
Building
Lot Description Corner
Story 1
Foundation Slab
Lot Size Range 0 Up To 1/4 Acre
Sewer Public Sewer
Water Public Water, Water District
Structure Type Brick
New Construction No
Schools
Elementary Schools Burnett Elementary School
Middle Schools Thompson Intermediate School
High Schools Dobie High School
School District 41 - Pasadena
Others
Senior Community No
Restrictions Deed Restrictions
Tax ID 111-638-000-0010
Acceptable Financing Cash Sale, Conventional, FHA
Tax Rate 2.7255
Disclosures Sellers Disclosure
Listing Terms Cash Sale, Conventional, FHA
Financing Cash Sale,Conventional,FHA
Special Listing Condition Sellers Disclosure
Read Less Info
Want to know what your home might be worth? Contact us for a FREE valuation!

Our team is ready to help you sell your home for the highest possible price ASAP

Bought with Las Lomas Realty Elite
Find out why customers are choosing LPT Realty to meet their real estate needs


