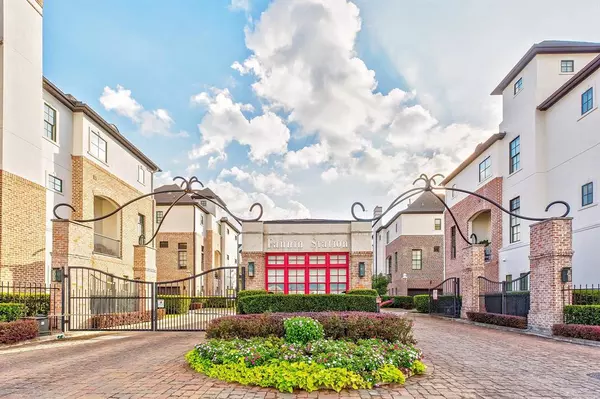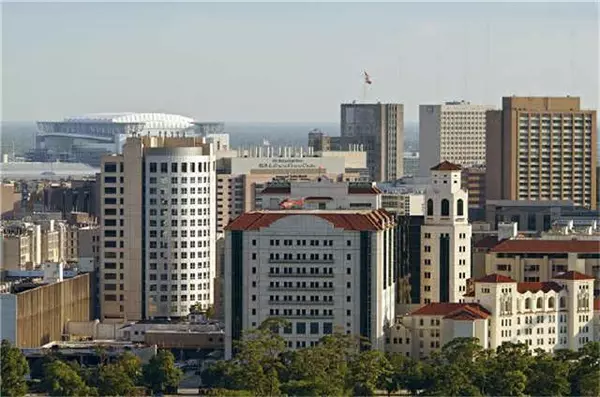$525,000
For more information regarding the value of a property, please contact us for a free consultation.
3 Beds
3.1 Baths
2,669 SqFt
SOLD DATE : 12/01/2022
Key Details
Property Type Single Family Home
Listing Status Sold
Purchase Type For Sale
Square Footage 2,669 sqft
Price per Sqft $196
Subdivision Fannin Station
MLS Listing ID 35268375
Sold Date 12/01/22
Style Other Style
Bedrooms 3
Full Baths 3
Half Baths 1
HOA Fees $240/ann
HOA Y/N 1
Year Built 2022
Property Description
*NEW CONSTRUCTION* -- Freestanding home with direct WATER VIEW, facing a charming pond and open green space. This floorplan has Living / Kitchen / Dining on the 1st-floor, which is *very rare* in the community! Large roof-terrace deck (10'x24') looking onto the water. Also has a huge Game Room (16'x22') which opens to the roof-terrace deck. Game Room has its own full Bathroom and large walk-in closet! Community amenities include manned-gated entrance, two ponds, swimming pool, walking paths, and pet stations. Home includes great energy efficient features - tankless water heater, radiant barrier, Trane A/C with separate zones per floor. Stainless-steel appliances with 5-burner cooktop (gas) and dedicated vent hood. Community is half-mile walk to MetroRail, which is very convenient for Homeowners who work in Medical Center or Downtown!
Location
State TX
County Harris
Area Medical Center Area
Rooms
Bedroom Description Primary Bed - 2nd Floor
Other Rooms Gameroom Up, Living Area - 1st Floor, Utility Room in House
Kitchen Island w/o Cooktop, Pots/Pans Drawers, Soft Closing Cabinets, Soft Closing Drawers, Under Cabinet Lighting, Walk-in Pantry
Interior
Interior Features Alarm System - Owned, Crown Molding, Elevator Shaft, Fire/Smoke Alarm, High Ceiling, Wired for Sound
Heating Central Gas, Zoned
Cooling Central Electric, Zoned
Exterior
Exterior Feature Rooftop Deck, Sprinkler System
Parking Features Attached Garage
Garage Spaces 2.0
Waterfront Description Pond
Roof Type Composition
Private Pool No
Building
Lot Description Subdivision Lot, Water View
Story 3
Foundation Slab
Builder Name InTown Homes
Sewer Public Sewer
Water Public Water
Structure Type Brick,Cement Board
New Construction Yes
Schools
Elementary Schools Hobby Elementary School
Middle Schools Lawson Middle School
High Schools Madison High School (Houston)
School District 27 - Houston
Others
Senior Community No
Restrictions Deed Restrictions
Tax ID 132-824-005-0012
Ownership Full Ownership
Energy Description Attic Vents,Ceiling Fans,Digital Program Thermostat,Energy Star Appliances,Energy Star/CFL/LED Lights,High-Efficiency HVAC,HVAC>13 SEER,Insulated/Low-E windows,Other Energy Features,Radiant Attic Barrier,Tankless/On-Demand H2O Heater
Disclosures Sellers Disclosure
Special Listing Condition Sellers Disclosure
Read Less Info
Want to know what your home might be worth? Contact us for a FREE valuation!

Our team is ready to help you sell your home for the highest possible price ASAP

Bought with Coldwell Banker Realty - Bellaire-Metropolitan
Find out why customers are choosing LPT Realty to meet their real estate needs







