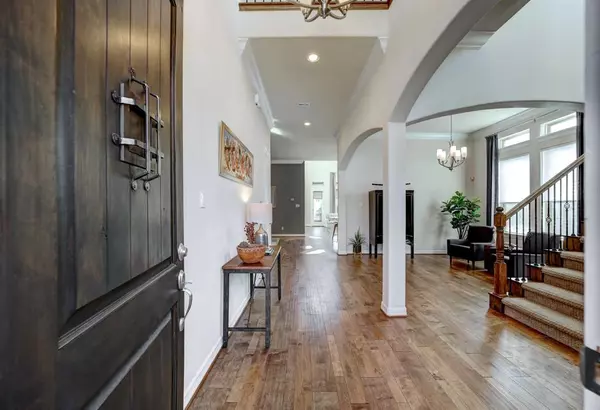$665,000
For more information regarding the value of a property, please contact us for a free consultation.
4 Beds
3.1 Baths
3,798 SqFt
SOLD DATE : 05/06/2022
Key Details
Property Type Single Family Home
Listing Status Sold
Purchase Type For Sale
Square Footage 3,798 sqft
Price per Sqft $177
Subdivision Parkway Terrace Sec 2
MLS Listing ID 37001632
Sold Date 05/06/22
Style Traditional
Bedrooms 4
Full Baths 3
Half Baths 1
HOA Fees $122/ann
HOA Y/N 1
Year Built 2017
Annual Tax Amount $17,095
Tax Year 2021
Lot Size 4,494 Sqft
Acres 0.1032
Property Description
Don't miss out on making this your home! A meticulously maintained house in the heart of the Energy Corridor in the gated community of Parkway Terrace. The first floor living area flows effortlessly from the front door through to the kitchen and living room. Enhanced by the numerous large paned windows throughout the house, high ceilings and no neighbors on the west side of the property resulting in an abundance of natural light. The 1st floor hosts the lavish Primary Suite with separate his and hers closets. The primary bath features dual vanities, a jet tub and a separate shower with built in bench. The backyard has a covered patio for unwinding in the evenings and on the weekends. Upstairs boasts an oversized game room, a separate media room and three generously sized bedrooms. The community has a pool & clubhouse, convenient access to I10, Westpark Tollway, shops, restaurants, parks and The Village School. Make an appointment today to see it.
Location
State TX
County Harris
Area Energy Corridor
Rooms
Bedroom Description Primary Bed - 1st Floor,Walk-In Closet
Other Rooms 1 Living Area, Family Room, Formal Dining, Gameroom Up, Kitchen/Dining Combo, Living Area - 1st Floor, Living/Dining Combo, Media, Utility Room in House
Master Bathroom Half Bath, Primary Bath: Double Sinks, Primary Bath: Jetted Tub, Primary Bath: Separate Shower, Secondary Bath(s): Tub/Shower Combo
Kitchen Breakfast Bar, Island w/o Cooktop, Kitchen open to Family Room, Pantry, Under Cabinet Lighting, Walk-in Pantry
Interior
Interior Features Alarm System - Leased, Drapes/Curtains/Window Cover, High Ceiling, Intercom System, Prewired for Alarm System, Refrigerator Included
Heating Central Gas
Cooling Central Electric
Flooring Carpet, Engineered Wood, Tile
Fireplaces Number 1
Fireplaces Type Gas Connections
Exterior
Exterior Feature Back Yard, Back Yard Fenced, Covered Patio/Deck, Fully Fenced, Patio/Deck, Private Driveway, Sprinkler System
Parking Features Attached Garage, Tandem
Garage Spaces 3.0
Garage Description Auto Garage Door Opener
Roof Type Composition
Accessibility Intercom
Private Pool No
Building
Lot Description Corner, Cul-De-Sac
Faces North
Story 2
Foundation Slab on Builders Pier
Water Water District
Structure Type Stone,Wood
New Construction No
Schools
Elementary Schools Daily Elementary School
Middle Schools West Briar Middle School
High Schools Westside High School
School District 27 - Houston
Others
HOA Fee Include Clubhouse,Grounds,Limited Access Gates
Senior Community No
Restrictions Deed Restrictions
Tax ID 136-425-001-0038
Energy Description Ceiling Fans,Digital Program Thermostat,High-Efficiency HVAC,Insulated Doors,Insulated/Low-E windows
Acceptable Financing Cash Sale, Conventional
Tax Rate 3.0007
Disclosures Mud, Sellers Disclosure
Listing Terms Cash Sale, Conventional
Financing Cash Sale,Conventional
Special Listing Condition Mud, Sellers Disclosure
Read Less Info
Want to know what your home might be worth? Contact us for a FREE valuation!

Our team is ready to help you sell your home for the highest possible price ASAP

Bought with PRG Realtors
Find out why customers are choosing LPT Realty to meet their real estate needs







