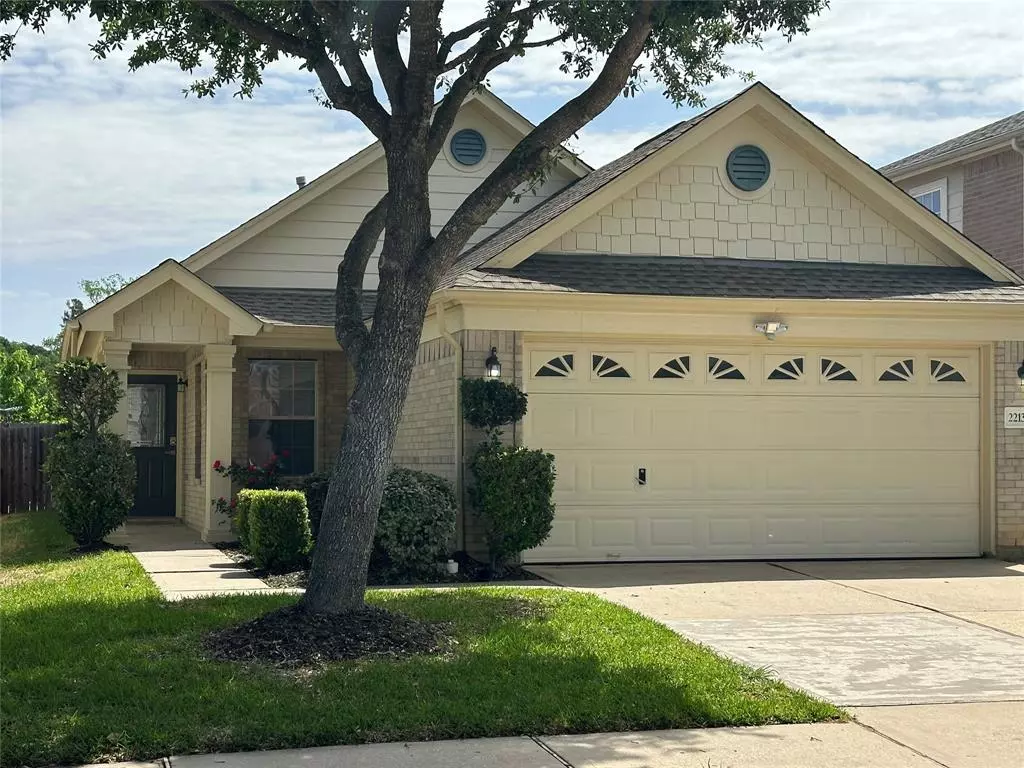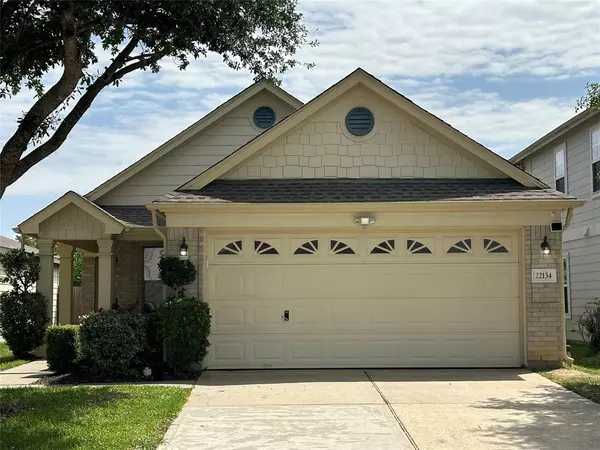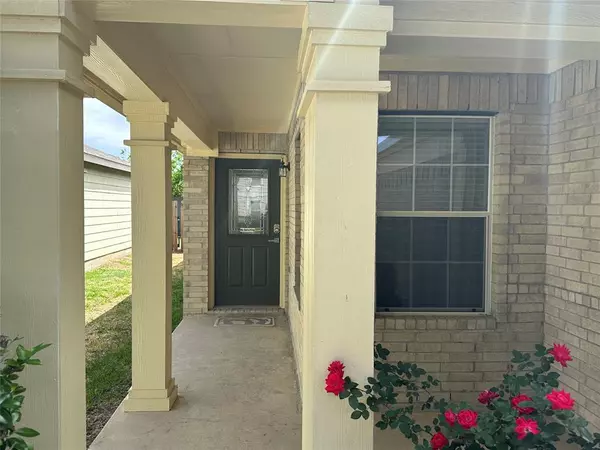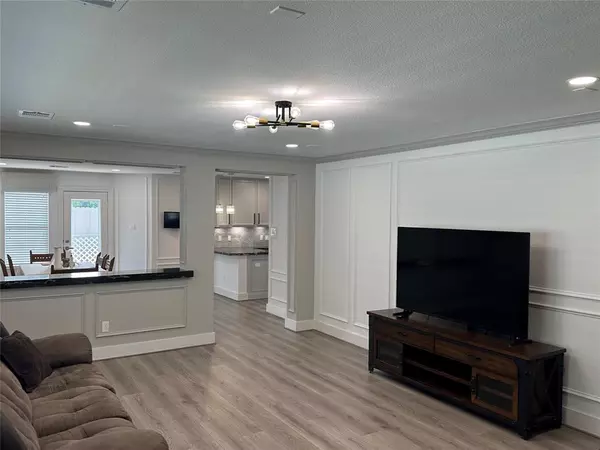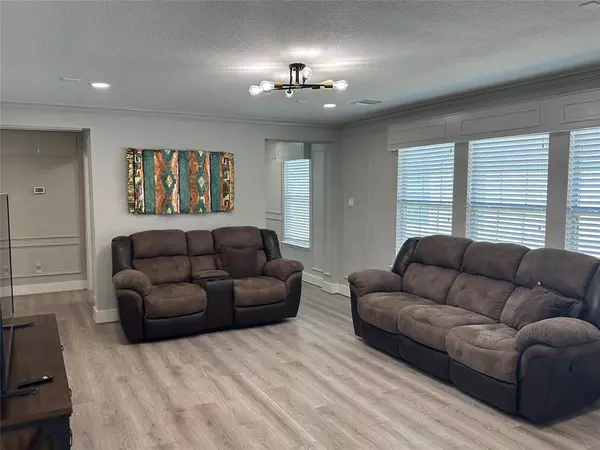3 Beds
2 Baths
1,628 SqFt
3 Beds
2 Baths
1,628 SqFt
Key Details
Property Type Single Family Home
Sub Type Single Family Detached
Listing Status Active
Purchase Type For Rent
Square Footage 1,628 sqft
Subdivision Forest Rdg Sec 1
MLS Listing ID 58337986
Style Traditional
Bedrooms 3
Full Baths 2
Rental Info Long Term,One Year
Year Built 2006
Available Date 2024-05-01
Lot Size 4,680 Sqft
Acres 0.1074
Property Description
Parking is provided by 2-car garage featuring epoxy flooring and a garage door opener. Illuminated by beautiful lighting fixtures, every corner of this home exudes warmth and charm. Entertain with ease in the large, spacious lounge and dining room, perfect for gatherings and creating lasting memories. Modern appliances throughout the home ensure efficiency and comfort, while the inclusion of a washer, dryer, and refrigerator elevates your lifestyle.
For added convenience, a garden shed is provided for all your storage needs. This property represents the epitome of luxury living and is truly the best home on the market.
Location
State TX
County Harris
Area Spring/Klein
Rooms
Bedroom Description En-Suite Bath
Other Rooms Den, Formal Dining, Utility Room in House
Kitchen Breakfast Bar, Pantry, Under Cabinet Lighting
Interior
Interior Features Dryer Included, Refrigerator Included, Washer Included
Heating Central Gas
Cooling Central Electric
Flooring Vinyl Plank
Appliance Dryer Included, Refrigerator, Washer Included
Exterior
Exterior Feature Back Yard Fenced, Storage Shed
Parking Features Attached Garage
Garage Spaces 2.0
Utilities Available None Provided
Street Surface Concrete
Private Pool No
Building
Lot Description Subdivision Lot
Faces West
Story 1
Water Water District
New Construction No
Schools
Elementary Schools Northgate Elementary School
Middle Schools Springwoods Village Middle School
High Schools Spring High School
School District 48 - Spring
Others
Pets Allowed Case By Case Basis
Senior Community No
Restrictions Deed Restrictions
Tax ID 127-203-005-0034
Energy Description Digital Program Thermostat,HVAC>13 SEER,Insulated Doors,Insulated/Low-E windows
Disclosures Mud
Special Listing Condition Mud
Pets Allowed Case By Case Basis

Find out why customers are choosing LPT Realty to meet their real estate needs


