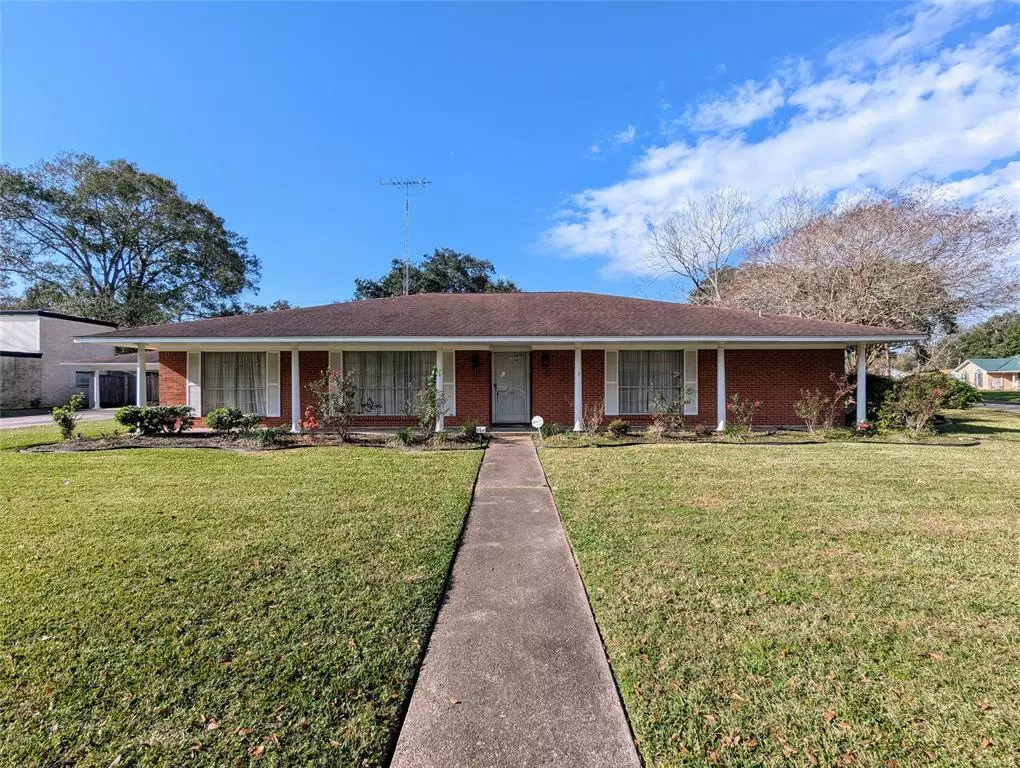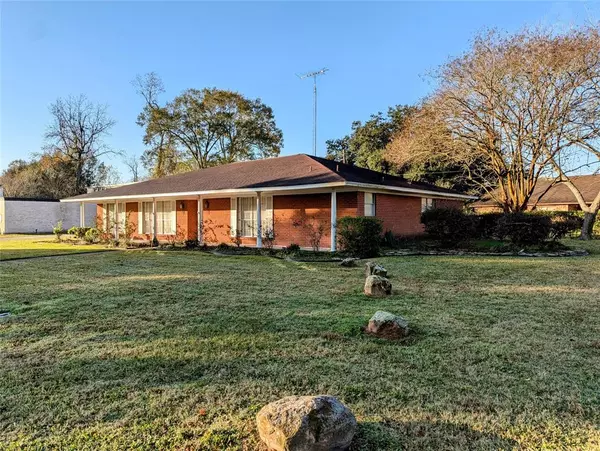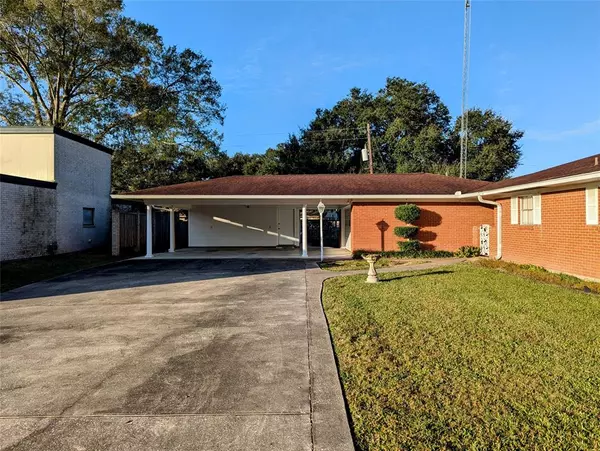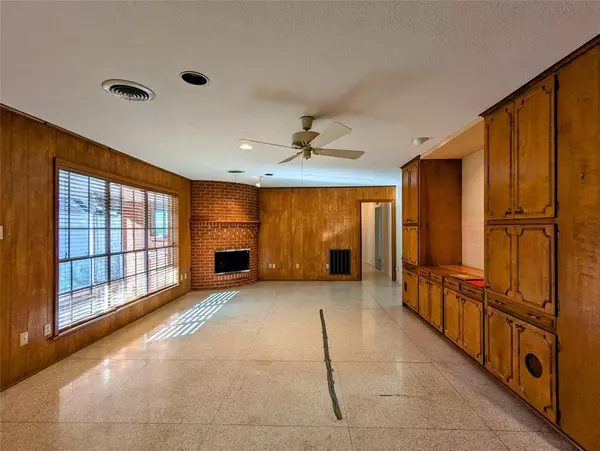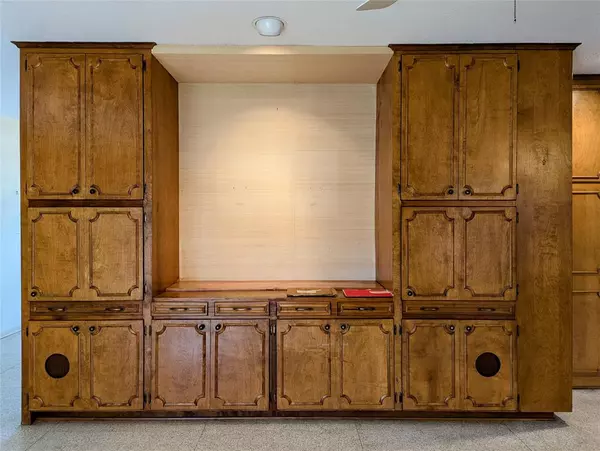
3 Beds
2 Baths
2,234 SqFt
3 Beds
2 Baths
2,234 SqFt
Key Details
Property Type Single Family Home
Listing Status Coming Soon
Purchase Type For Sale
Square Footage 2,234 sqft
Price per Sqft $138
Subdivision Forest Hills
MLS Listing ID 16090004
Style Ranch
Bedrooms 3
Full Baths 2
Year Built 1965
Annual Tax Amount $6,444
Tax Year 2024
Lot Size 0.328 Acres
Acres 0.3278
Property Description
Location
State TX
County Liberty
Area Liberty
Rooms
Bedroom Description All Bedrooms Down,Walk-In Closet
Other Rooms Den, Formal Dining, Home Office/Study, Living Area - 1st Floor, Utility Room in Garage
Master Bathroom Primary Bath: Double Sinks, Primary Bath: Shower Only, Secondary Bath(s): Tub/Shower Combo, Vanity Area
Kitchen Kitchen open to Family Room
Interior
Heating Central Gas
Cooling Central Electric
Flooring Carpet, Tile
Fireplaces Number 1
Exterior
Exterior Feature Not Fenced, Side Yard, Workshop
Parking Features Attached/Detached Garage
Garage Spaces 2.0
Carport Spaces 2
Roof Type Composition
Private Pool No
Building
Lot Description Subdivision Lot
Dwelling Type Free Standing
Story 1
Foundation Slab
Lot Size Range 1/4 Up to 1/2 Acre
Sewer Public Sewer
Water Public Water
Structure Type Brick
New Construction No
Schools
Elementary Schools Liberty Elementary School (Liberty)
Middle Schools Liberty Middle School (Liberty)
High Schools Liberty High School (Liberty)
School District 73 - Liberty
Others
Senior Community No
Restrictions Deed Restrictions
Tax ID 004200-000021-006
Tax Rate 2.2369
Disclosures Sellers Disclosure
Special Listing Condition Sellers Disclosure


Find out why customers are choosing LPT Realty to meet their real estate needs


