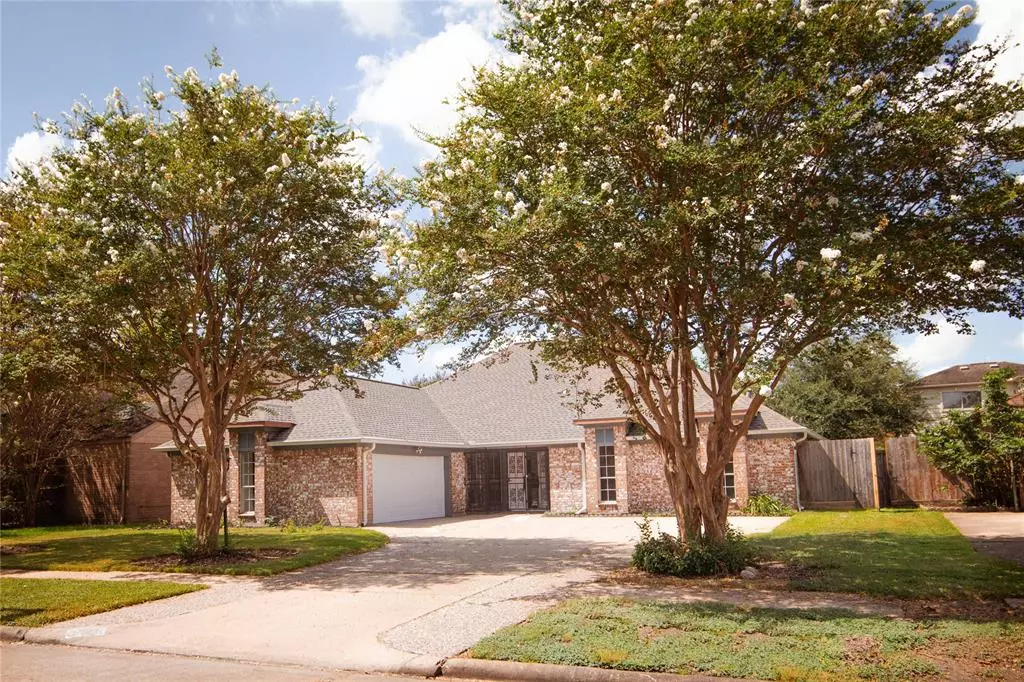
3 Beds
2.1 Baths
2,423 SqFt
3 Beds
2.1 Baths
2,423 SqFt
Key Details
Property Type Single Family Home
Listing Status Active
Purchase Type For Sale
Square Footage 2,423 sqft
Price per Sqft $148
Subdivision Fondren Sw Northfield Sec 03
MLS Listing ID 14986097
Style Traditional
Bedrooms 3
Full Baths 2
Half Baths 1
HOA Fees $675/ann
HOA Y/N 1
Year Built 1975
Annual Tax Amount $5,493
Tax Year 2023
Lot Size 8,625 Sqft
Acres 0.198
Property Description
craftsmanship. Every detail has been thoughtfully upgraded, including a restored foundation,
ensuring a turnkey residence.
The gourmet kitchen boasts quartz countertops, custom cabinetry, stainless steel appliances,
and a bar with a sink—ideal for entertaining. High ceilings and recessed lighting enhance the
open floor plan, anchored by a striking stacked stone fireplace.
Throughout, premium waterproof laminate wood flooring means no carpet. The master
bathroom is a private sanctuary with a large tile shower and stylish vanity.
Outside, enjoy a covered patio with an extension for gatherings. A 2-car garage, utility room,
and a history of never flooding complete this blend of modern amenities and comfort.
Location
State TX
County Harris
Area Brays Oaks
Rooms
Bedroom Description All Bedrooms Down,Walk-In Closet
Other Rooms 1 Living Area
Master Bathroom Full Secondary Bathroom Down, Half Bath, Primary Bath: Double Sinks, Primary Bath: Shower Only, Secondary Bath(s): Tub/Shower Combo
Interior
Heating Central Gas
Cooling Central Electric
Flooring Vinyl, Wood
Fireplaces Number 1
Exterior
Parking Features Attached Garage
Garage Spaces 2.0
Roof Type Composition
Street Surface Asphalt
Private Pool No
Building
Lot Description Subdivision Lot
Dwelling Type Free Standing
Story 1
Foundation Slab
Lot Size Range 0 Up To 1/4 Acre
Sewer Public Sewer
Water Public Water
Structure Type Brick,Vinyl
New Construction No
Schools
Elementary Schools Milne Elementary School
Middle Schools Welch Middle School
High Schools Sharpstown High School
School District 27 - Houston
Others
Senior Community No
Restrictions Deed Restrictions
Tax ID 105-795-000-0013
Ownership Full Ownership
Tax Rate 2.1148
Disclosures Sellers Disclosure
Special Listing Condition Sellers Disclosure


Find out why customers are choosing LPT Realty to meet their real estate needs







