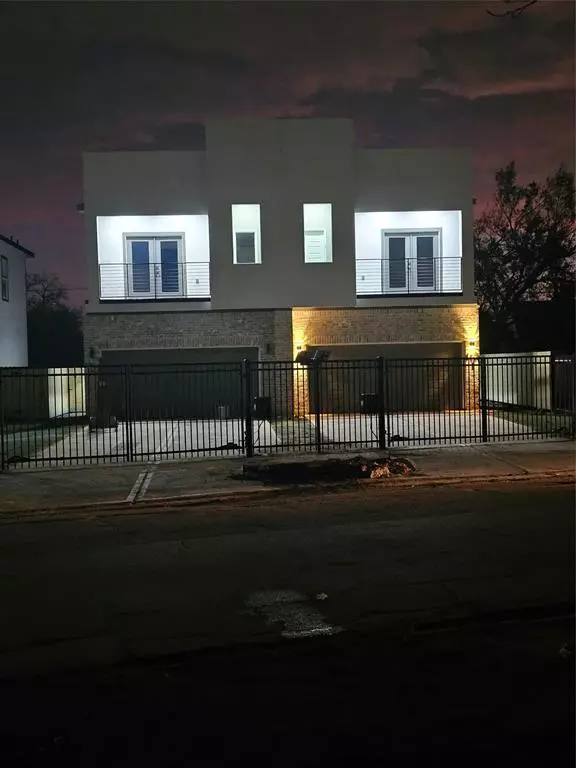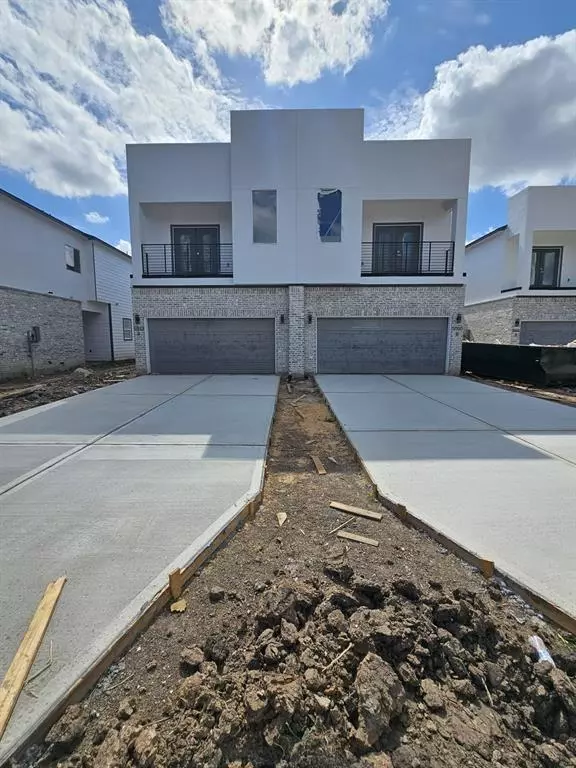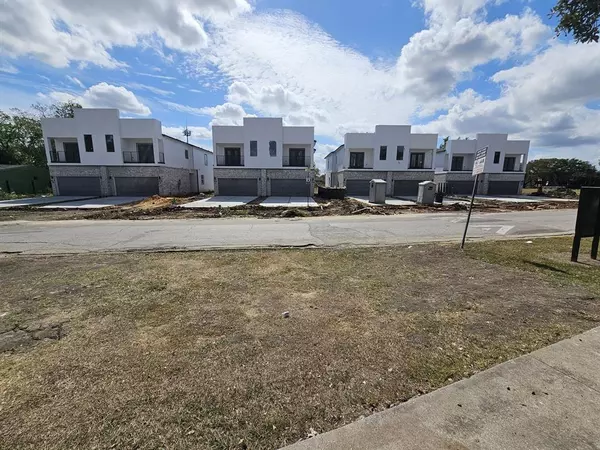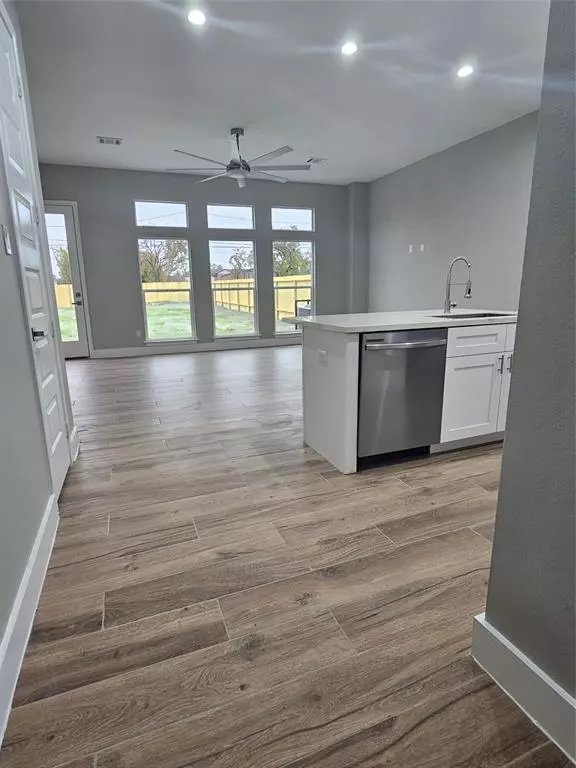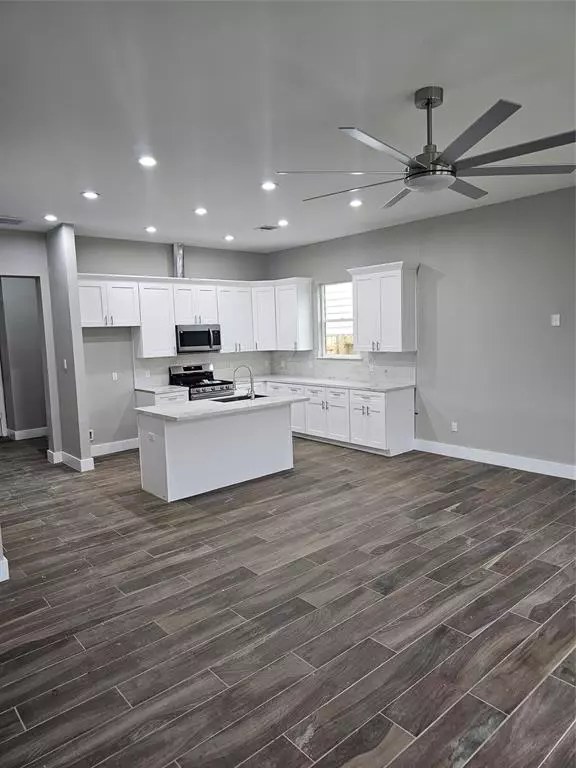
6 Beds
4 Baths
3,618 SqFt
6 Beds
4 Baths
3,618 SqFt
Key Details
Property Type Multi-Family
Sub Type Duplex
Listing Status Active
Purchase Type For Sale
Square Footage 3,618 sqft
Price per Sqft $176
Subdivision South Park Sec 04
MLS Listing ID 9017493
Bedrooms 6
Full Baths 4
Year Built 2024
Annual Tax Amount $1,680
Tax Year 2023
Lot Size 10,286 Sqft
Property Description
The contemporary duplex features two units with a PRIVATE GATED driveway, each with a two-car garage, and fenced backyard. The open-concept design includes a kitchen with porcelain countertops and a deep basin sink, leading to a living room ideal for socializing. Upstairs, find three bedrooms, two full bathrooms, and a utility room. The primary en-suite boasts a private balcony, freestanding tub, glass shower, double sinks, and TWO walk-in closets. NO Carpet in the House. Perfect for investment or dual living, schedule an appointment today!
Location
State TX
County Harris
Area Medical Center South
Interior
Heating Central Gas
Cooling Central Electric
Flooring Tile
Exterior
Utilities Available Electric, Gas, Water
Roof Type Composition
Building
Lot Description Cleared
Faces North
Story 2
Unit Features Balcony,Fenced Area
Builder Name O3 Capital and HGC Construction
Structure Type Brick,Stucco
New Construction Yes
Schools
Elementary Schools Alcott Elementary School
Middle Schools Attucks Middle School
High Schools Worthing High School
School District 27 - Houston
Others
Senior Community No
Restrictions Deed Restrictions
Tax ID 075-190-045-0003
Energy Description Digital Program Thermostat,High-Efficiency HVAC,Insulation - Rigid Foam
Acceptable Financing Cash Sale, Conventional, FHA, Investor, VA
Tax Rate 2.0148
Disclosures Owner/Agent
Listing Terms Cash Sale, Conventional, FHA, Investor, VA
Financing Cash Sale,Conventional,FHA,Investor,VA
Special Listing Condition Owner/Agent


Find out why customers are choosing LPT Realty to meet their real estate needs


