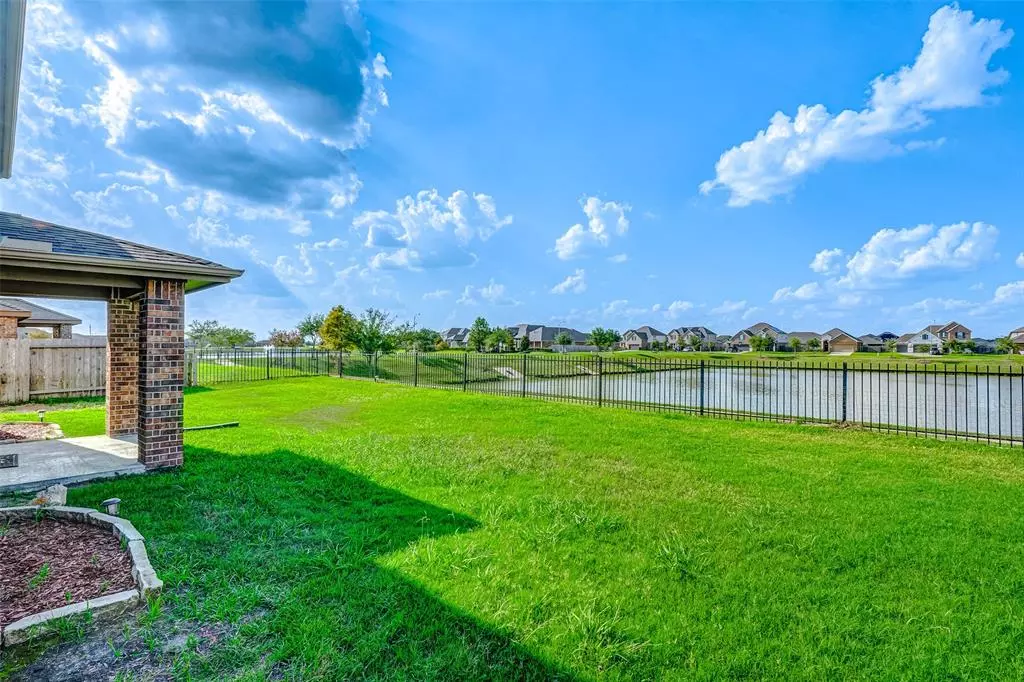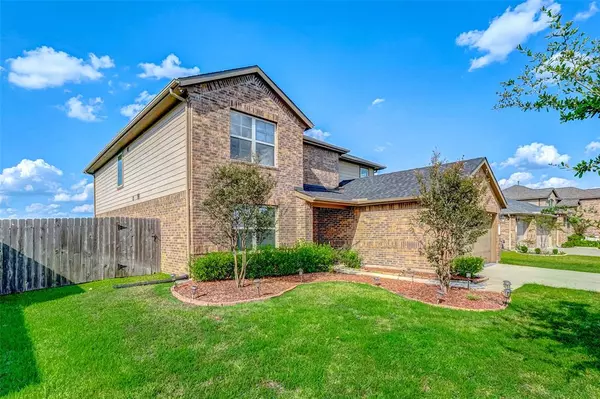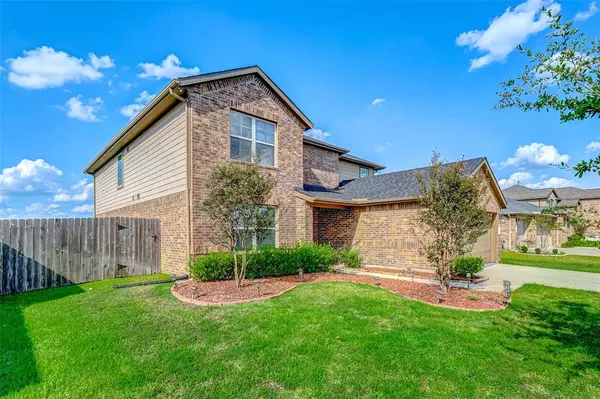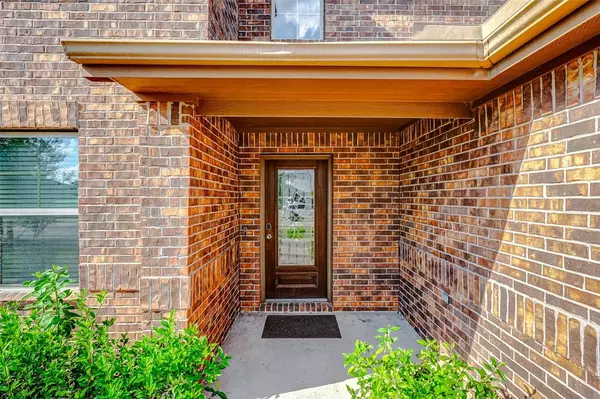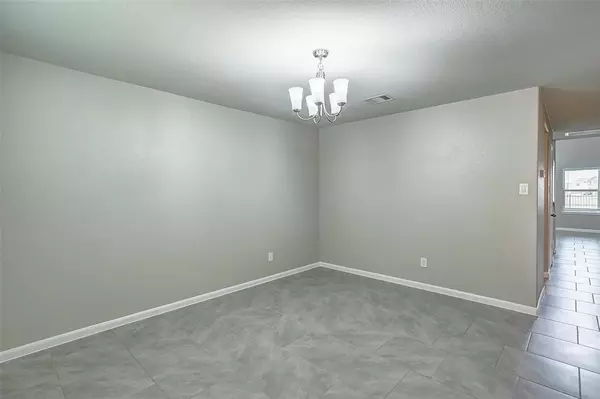4 Beds
3.1 Baths
2,538 SqFt
4 Beds
3.1 Baths
2,538 SqFt
Key Details
Property Type Single Family Home
Sub Type Single Family Detached
Listing Status Active
Purchase Type For Rent
Square Footage 2,538 sqft
Subdivision Bonbrook Plantation South Sec 9
MLS Listing ID 59319137
Style Traditional
Bedrooms 4
Full Baths 3
Half Baths 1
Rental Info One Year
Year Built 2018
Available Date 2024-09-20
Lot Size 8,323 Sqft
Acres 0.1911
Property Description
Location
State TX
County Fort Bend
Area Fort Bend South/Richmond
Rooms
Bedroom Description En-Suite Bath,Primary Bed - 1st Floor,Walk-In Closet
Other Rooms 1 Living Area, Gameroom Up, Living Area - 1st Floor, Utility Room in House
Master Bathroom Half Bath, Primary Bath: Double Sinks, Primary Bath: Separate Shower, Primary Bath: Soaking Tub
Kitchen Breakfast Bar, Island w/o Cooktop, Kitchen open to Family Room
Interior
Interior Features Dryer Included, High Ceiling, Prewired for Alarm System, Refrigerator Included, Washer Included
Heating Central Electric
Cooling Central Electric
Flooring Carpet, Tile
Appliance Dryer Included, Refrigerator, Washer Included
Exterior
Exterior Feature Back Yard, Back Yard Fenced, Fenced, Fully Fenced, Jogging Track, Patio/Deck, Private Driveway, Sprinkler System
Parking Features Attached Garage, Attached/Detached Garage
Garage Spaces 2.0
Waterfront Description Lake View
Street Surface Concrete
Private Pool No
Building
Lot Description Street, Subdivision Lot, Water View
Story 2
Sewer Public Sewer
Water Public Water
New Construction No
Schools
Elementary Schools Carter Elementary School
Middle Schools Reading Junior High School
High Schools George Ranch High School
School District 33 - Lamar Consolidated
Others
Pets Allowed Not Allowed
Senior Community No
Restrictions Deed Restrictions
Tax ID 1651-09-003-0030-901
Disclosures No Disclosures
Special Listing Condition No Disclosures
Pets Allowed Not Allowed

Find out why customers are choosing LPT Realty to meet their real estate needs


